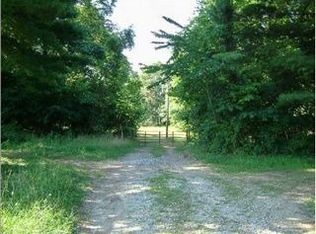Closed
$730,000
8568 N Neill Rd, Bloomfield, IN 47424
3beds
6,120sqft
Single Family Residence
Built in 1975
104.45 Acres Lot
$765,600 Zestimate®
$--/sqft
$3,217 Estimated rent
Home value
$765,600
$658,000 - $880,000
$3,217/mo
Zestimate® history
Loading...
Owner options
Explore your selling options
What's special
Plenty of room for everyone and anyone in this massive 15 room house on 104 acres. Large living room has a huge stone wood-burning fireplace that runs from the basement to the top of the vaulted ceilings. Dining room can fit a table for 12. Wood beam accent ceilings. Both the wood beams and FP stones were harvested on the property. Walk-in pantry next to the laundry area is just off the side of the kitchen which has a Jen-Air range. Open concept breakfast area overlooks an enclosed sitting area full of windows to let in the light. Primary suite, another bedroom, another full bath and an additional family room on the main floor. Upstairs is divided into 2 sections with one section being a loft area that could be a sewing room, play area, or office. Make it your own. The other section has a large bedroom with another full bath attached providing a second en-suite. Walk-out basement has a den, bar, rec room, 1/2 bath, workshop, storage and an added room that could be converted into a bedroom. Basement has easy access to a 6 acre lake just outside the door. Numerous patio doors open to the back deck which runs the length of the home. Fruit trees, New well tank and pump installed in 2023. New siding and gutters in the past 2 years. Just too much to mention. Come take a look today to see it all.
Zillow last checked: 8 hours ago
Listing updated: March 11, 2024 at 06:42am
Listed by:
Mark Bush 812-327-0420,
Harrah Realty Inc
Bought with:
Chelsea Kieffner, RB17001723
CK Realty Homes
Source: IRMLS,MLS#: 202336962
Facts & features
Interior
Bedrooms & bathrooms
- Bedrooms: 3
- Bathrooms: 4
- Full bathrooms: 3
- 1/2 bathrooms: 1
- Main level bedrooms: 2
Bedroom 1
- Level: Main
Bedroom 2
- Level: Main
Dining room
- Area: 260
- Dimensions: 20 x 13
Family room
- Level: Basement
- Area: 345
- Dimensions: 23 x 15
Kitchen
- Area: 182
- Dimensions: 14 x 13
Living room
- Area: 408
- Dimensions: 17 x 24
Office
- Level: Main
- Area: 280
- Dimensions: 28 x 10
Heating
- Geothermal
Cooling
- Central Air
Appliances
- Included: Dishwasher, Refrigerator, Electric Range, Trash Compactor
- Laundry: Electric Dryer Hookup, Main Level
Features
- Bar, Built-in Desk, Ceiling Fan(s), Beamed Ceilings, Walk-In Closet(s), Entrance Foyer, Kitchen Island, Pantry, Split Br Floor Plan, Double Vanity, Main Level Bedroom Suite, Formal Dining Room
- Flooring: Hardwood, Carpet, Ceramic Tile
- Basement: Partial,Walk-Out Access,Partially Finished,Unfinished,Block
- Number of fireplaces: 1
- Fireplace features: Living Room, Wood Burning
Interior area
- Total structure area: 6,840
- Total interior livable area: 6,120 sqft
- Finished area above ground: 4,760
- Finished area below ground: 1,360
Property
Parking
- Parking features: Gravel
- Has uncovered spaces: Yes
Features
- Levels: One and One Half
- Stories: 1
- Patio & porch: Deck
- Exterior features: Workshop, Basketball Goal
- Waterfront features: Lake
Lot
- Size: 104.45 Acres
- Features: Many Trees, Irregular Lot, Sloped, Rural
Details
- Parcel number: 280209000016.000009
Construction
Type & style
- Home type: SingleFamily
- Architectural style: Traditional
- Property subtype: Single Family Residence
Materials
- Vinyl Siding
- Foundation: Slab
- Roof: Asphalt
Condition
- New construction: No
- Year built: 1975
Utilities & green energy
- Electric: Bloomfield REMC
- Sewer: Septic Tank
- Water: Well
Community & neighborhood
Location
- Region: Bloomfield
- Subdivision: None
Other
Other facts
- Listing terms: Conventional
Price history
| Date | Event | Price |
|---|---|---|
| 3/8/2024 | Sold | $730,000-14.1% |
Source: | ||
| 10/9/2023 | Listed for sale | $849,500 |
Source: | ||
Public tax history
| Year | Property taxes | Tax assessment |
|---|---|---|
| 2024 | $2,572 -3.3% | $277,700 +3.9% |
| 2023 | $2,660 +4.9% | $267,400 +0.5% |
| 2022 | $2,537 +0.5% | $266,100 +8.6% |
Find assessor info on the county website
Neighborhood: 47424
Nearby schools
GreatSchools rating
- 7/10Bloomfield Elementary SchoolGrades: PK-5Distance: 9.4 mi
- 3/10Bloomfield Middle SchoolGrades: 6-8Distance: 9.4 mi
- 5/10Bloomfield Jr-Sr High SchoolGrades: 9-12Distance: 9.4 mi
Schools provided by the listing agent
- Elementary: Bloomfield
- Middle: Bloomfield
- High: Bloomfield
- District: Bloomfield S.D.
Source: IRMLS. This data may not be complete. We recommend contacting the local school district to confirm school assignments for this home.
Get pre-qualified for a loan
At Zillow Home Loans, we can pre-qualify you in as little as 5 minutes with no impact to your credit score.An equal housing lender. NMLS #10287.
