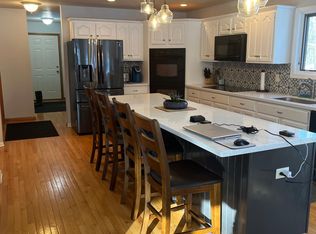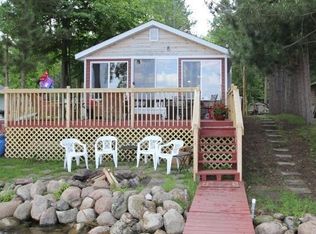Closed
$320,000
8568 Paradise Beach Rd, Brainerd, MN 56401
3beds
1,490sqft
Single Family Residence
Built in 1978
0.81 Acres Lot
$337,500 Zestimate®
$215/sqft
$1,815 Estimated rent
Home value
$337,500
$287,000 - $395,000
$1,815/mo
Zestimate® history
Loading...
Owner options
Explore your selling options
What's special
This beautifully updated 3-bed, 2-bath home boasts breathtaking lower South Long Lake views that you can enjoy from the comfort of your living room. The main level showcases an updated kitchen with contemporary finishes and an open layout that enhances both style and functionality. The lower level has also been upgraded, including the addition of a stylish 3/4 bath, perfect for guests or additional family members. With its versatile space, the lower level offers a great area for relaxation or entertainment. Step outside to discover multiple lake access points along Paradise Beach, ideal for boating, fishing or simply soaking up the serene surroundings. This property combines the best of both worlds; contemporary updates and a prime location near one of the area's most desirable lakes. Don't miss your chance to see this exceptional home with unparalleled lake views and convenient access to all that paradise has to offer!
Zillow last checked: 8 hours ago
Listing updated: October 12, 2025 at 12:02am
Listed by:
Michael Kennedy 218-232-1946,
Edina Realty, Inc.,
Rylie Weber 218-831-4870
Bought with:
Mark Wessels
RE/MAX Results - Crosslake
Source: NorthstarMLS as distributed by MLS GRID,MLS#: 6589545
Facts & features
Interior
Bedrooms & bathrooms
- Bedrooms: 3
- Bathrooms: 2
- Full bathrooms: 1
- 3/4 bathrooms: 1
Bedroom 1
- Level: Upper
- Area: 126 Square Feet
- Dimensions: 10.5x12
Bedroom 2
- Level: Upper
- Area: 132.25 Square Feet
- Dimensions: 11.5x11.5
Bedroom 3
- Level: Lower
- Area: 121 Square Feet
- Dimensions: 11x11
Dining room
- Level: Main
- Area: 115 Square Feet
- Dimensions: 11.5x10
Family room
- Level: Lower
- Area: 250 Square Feet
- Dimensions: 20x12.5
Kitchen
- Level: Main
- Area: 138 Square Feet
- Dimensions: 11.5x12
Living room
- Level: Upper
- Area: 212.5 Square Feet
- Dimensions: 17x12.5
Heating
- Forced Air
Cooling
- Central Air
Appliances
- Included: Dishwasher, Range
Features
- Basement: Walk-Out Access
- Has fireplace: No
Interior area
- Total structure area: 1,490
- Total interior livable area: 1,490 sqft
- Finished area above ground: 1,080
- Finished area below ground: 410
Property
Parking
- Total spaces: 2
- Parking features: Detached
- Garage spaces: 2
Accessibility
- Accessibility features: None
Features
- Levels: Multi/Split
- Patio & porch: Deck
- Pool features: None
- Has view: Yes
- View description: Lake
- Has water view: Yes
- Water view: Lake
- Waterfront features: Lake View, Road Between Waterfront And Home, Waterfront Num(18013600), Lake Acres(1309), Lake Depth(47)
- Body of water: South Long
Lot
- Size: 0.81 Acres
- Dimensions: 124 x 278
- Features: Wooded
Details
- Additional structures: Additional Garage
- Foundation area: 1080
- Additional parcels included: 75240759,75240760
- Parcel number: 75240758
- Zoning description: Residential-Single Family
Construction
Type & style
- Home type: SingleFamily
- Property subtype: Single Family Residence
Materials
- Vinyl Siding
- Roof: Age 8 Years or Less
Condition
- Age of Property: 47
- New construction: No
- Year built: 1978
Utilities & green energy
- Gas: Natural Gas
- Sewer: Private Sewer
- Water: Sand Point
Community & neighborhood
Location
- Region: Brainerd
- Subdivision: Paradise Beach
HOA & financial
HOA
- Has HOA: No
Price history
| Date | Event | Price |
|---|---|---|
| 10/11/2024 | Sold | $320,000$215/sqft |
Source: | ||
| 9/19/2024 | Pending sale | $320,000$215/sqft |
Source: | ||
| 8/21/2024 | Listed for sale | $320,000+106.5%$215/sqft |
Source: | ||
| 9/4/2019 | Sold | $155,000+28.1%$104/sqft |
Source: Agent Provided Report a problem | ||
| 3/31/2014 | Sold | $121,000$81/sqft |
Source: | ||
Public tax history
| Year | Property taxes | Tax assessment |
|---|---|---|
| 2024 | $1,643 +5.5% | $222,407 -13.9% |
| 2023 | $1,557 -10.3% | $258,359 +3.7% |
| 2022 | $1,735 +13.6% | $249,200 +20% |
Find assessor info on the county website
Neighborhood: 56401
Nearby schools
GreatSchools rating
- 5/10Harrison Elementary SchoolGrades: K-4Distance: 7.3 mi
- 6/10Forestview Middle SchoolGrades: 5-8Distance: 10.4 mi
- 9/10Brainerd Senior High SchoolGrades: 9-12Distance: 7.9 mi

Get pre-qualified for a loan
At Zillow Home Loans, we can pre-qualify you in as little as 5 minutes with no impact to your credit score.An equal housing lender. NMLS #10287.
Sell for more on Zillow
Get a free Zillow Showcase℠ listing and you could sell for .
$337,500
2% more+ $6,750
With Zillow Showcase(estimated)
$344,250
