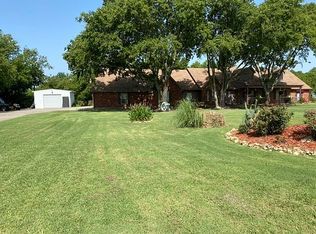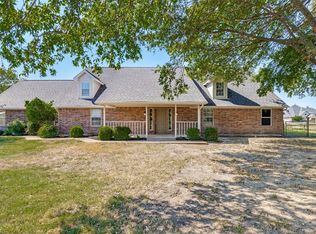Sold
Price Unknown
8569 Chisum Rd, Sanger, TX 76266
4beds
2,216sqft
Single Family Residence
Built in 1996
3 Acres Lot
$535,400 Zestimate®
$--/sqft
$2,320 Estimated rent
Home value
$535,400
$503,000 - $568,000
$2,320/mo
Zestimate® history
Loading...
Owner options
Explore your selling options
What's special
Mortgage savings may are available for buyers of this listing. Connect with Jenilee for more information! Breathtaking 3-acre property in Sanger that truly has it all! From the moment you arrive, you’ll be impressed by the peaceful setting, thoughtful design, and many upgrades of this exceptional home. Inside, you are warmly welcomed by an inviting living room with a soaring ceiling and cozy fireplace at the heart of the home. The spacious kitchen is a cook’s dream, offering a breakfast bar with seating, built-in appliances, abundant storage and prep space, and a bright breakfast nook with beautiful views. The serene downstairs primary suite is a private retreat featuring, luxurious ensuite bath with dual sinks, a separate shower, a walk-in soaking tub, and his-and-hers walk-in closets. Just off the primary, a large flex space offers endless possibilities—perfect for a nursery, sitting room, or game room. Upstairs, you’ll find spacious secondary bedrooms, a full bath, a large family room, and an oversized office or schoolroom with finished storage space that could double as a home gym or media room. Outdoor living is equally impressive with a welcoming front porch, expansive back deck, and plenty of room to roam. The entire property is served by an underground sprinkler system supplied by a private well. Energy-saving paid-off solar panels and a brand-new standing seam metal roof help lower utility and insurance costs. For hobbies and storage, there’s a small workshop, plus a large workshop barn with a bathroom—big enough to store a boat and still have room to work. The garage offers a workbench and three oversized built-in storage closets. Additional features include new siding, multiple outbuildings, a barn, chicken coop, raised garden beds, and a fully irrigated garden area. Whether you’re seeking a peaceful country lifestyle, space for hobbies, or room for animals, this property delivers comfort, versatility, and charm at every turn. 3D tour available online.
Zillow last checked: 8 hours ago
Listing updated: September 15, 2025 at 03:12pm
Listed by:
Jenilee Harwell 0585747 817-783-4605,
Redfin Corporation 817-783-4605
Bought with:
Loni Karnes
Fathom Realty, LLC
Source: NTREIS,MLS#: 21029421
Facts & features
Interior
Bedrooms & bathrooms
- Bedrooms: 4
- Bathrooms: 2
- Full bathrooms: 2
Primary bedroom
- Features: Closet Cabinetry, Walk-In Closet(s)
- Level: First
- Dimensions: 14 x 15
Bedroom
- Level: Second
- Dimensions: 17 x 17
Bedroom
- Level: Second
- Dimensions: 23 x 7
Bedroom
- Level: Second
- Dimensions: 13 x 12
Primary bathroom
- Features: Dual Sinks, Jetted Tub, Separate Shower
- Level: First
- Dimensions: 8 x 12
Bonus room
- Level: First
- Dimensions: 13 x 8
Dining room
- Level: First
- Dimensions: 10 x 19
Other
- Level: Second
- Dimensions: 5 x 11
Kitchen
- Level: First
- Dimensions: 9 x 15
Living room
- Level: First
- Dimensions: 17 x 15
Office
- Level: Second
- Dimensions: 23 x 15
Heating
- Natural Gas
Cooling
- Central Air
Appliances
- Included: Dishwasher, Electric Oven, Electric Range, Disposal, Gas Water Heater, Microwave
Features
- Eat-in Kitchen, High Speed Internet, Walk-In Closet(s)
- Windows: Bay Window(s), Window Coverings
- Has basement: No
- Number of fireplaces: 1
- Fireplace features: Gas Starter, Wood Burning
Interior area
- Total interior livable area: 2,216 sqft
Property
Parking
- Total spaces: 2
- Parking features: Garage, Garage Faces Side, Workshop in Garage
- Attached garage spaces: 2
Features
- Levels: Two
- Stories: 2
- Patio & porch: Covered, Deck, Front Porch
- Pool features: None
Lot
- Size: 3 Acres
Details
- Parcel number: R185382
Construction
Type & style
- Home type: SingleFamily
- Architectural style: Detached
- Property subtype: Single Family Residence
Materials
- Foundation: Slab
- Roof: Metal
Condition
- Year built: 1996
Utilities & green energy
- Electric: Photovoltaics Seller Owned
- Sewer: Aerobic Septic, Septic Tank
- Water: Public
- Utilities for property: Electricity Connected, Propane, Septic Available, Water Available
Green energy
- Energy generation: Solar
Community & neighborhood
Security
- Security features: Smoke Detector(s)
Location
- Region: Sanger
- Subdivision: Chisum Creek Ph 1
Other
Other facts
- Listing terms: Cash,Conventional,FHA,VA Loan
Price history
| Date | Event | Price |
|---|---|---|
| 9/15/2025 | Sold | -- |
Source: NTREIS #21029421 Report a problem | ||
| 9/3/2025 | Pending sale | $549,900$248/sqft |
Source: NTREIS #21029421 Report a problem | ||
| 8/25/2025 | Contingent | $549,900$248/sqft |
Source: NTREIS #21029421 Report a problem | ||
| 8/15/2025 | Listed for sale | $549,900+28.2%$248/sqft |
Source: NTREIS #21029421 Report a problem | ||
| 4/12/2021 | Sold | -- |
Source: NTREIS #14528925 Report a problem | ||
Public tax history
| Year | Property taxes | Tax assessment |
|---|---|---|
| 2025 | $3,793 -25.1% | $398,946 -12.9% |
| 2024 | $5,067 -16.5% | $458,278 +3% |
| 2023 | $6,072 -2.4% | $444,837 +18.7% |
Find assessor info on the county website
Neighborhood: 76266
Nearby schools
GreatSchools rating
- NAChisholm Trail Elementary SchoolGrades: PK-2Distance: 3 mi
- 6/10Sanger Middle SchoolGrades: 7-8Distance: 3.4 mi
- 5/10Sanger High SchoolGrades: 9-12Distance: 4.5 mi
Schools provided by the listing agent
- Elementary: Chisolm Trail
- Middle: Sanger
- High: Sanger
- District: Sanger ISD
Source: NTREIS. This data may not be complete. We recommend contacting the local school district to confirm school assignments for this home.
Get a cash offer in 3 minutes
Find out how much your home could sell for in as little as 3 minutes with a no-obligation cash offer.
Estimated market value$535,400
Get a cash offer in 3 minutes
Find out how much your home could sell for in as little as 3 minutes with a no-obligation cash offer.
Estimated market value
$535,400

