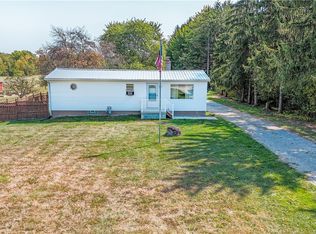Sold for $1,250,000
$1,250,000
8569 Yoder Rd, Wadsworth, OH 44281
4beds
3,545sqft
Single Family Residence
Built in 2006
31.71 Acres Lot
$1,155,500 Zestimate®
$353/sqft
$3,344 Estimated rent
Home value
$1,155,500
$1.02M - $1.28M
$3,344/mo
Zestimate® history
Loading...
Owner options
Explore your selling options
What's special
Welcome home to this stunning property! This 4 bedroom, 2.5 bath home sits on a whopping 31.71 acres in Wadsworth Township. Through the front door, you will walk into an open floor plan where the kitchen is open to the living room and dining area. The home displays all-natural Oak trim and doors. The kitchen is fully applianced and has eating areas at both the island bar and an open area facing the front large enough for a dining room table. The living room has the fireplace as a beautiful focal point and has double doors leading the back covered porch and the most private property ever. The main floor also has your owner's suite with attached full bath complete with soaking tub and shower, and two walk-in closets, two additional bedrooms, full bath, half bath and laundry room with an abundance of cabinet space/storage and sink. Upstairs is the 300 sq/ft bedroom with walk in closet. The full walk-out basement has potential to be turned into a large rec room, extra living space, or storage. It is plumbed for another bathroom and has access to the attached 4-car garage. The garage also holds a Tesla charger. Outside visit the oversized outbuilding with heat, electric, water, and a car lift. There is an invisible fence installed but no collars. Schedule your private showing today before it's sold!
Zillow last checked: 8 hours ago
Listing updated: July 02, 2024 at 07:08am
Listing Provided by:
Sonja Halstead 440-572-1200klrw638@kw.com,
Keller Williams Elevate
Bought with:
Danielle Behun, 2020001501
Keller Williams Elevate
Source: MLS Now,MLS#: 5028746 Originating MLS: Akron Cleveland Association of REALTORS
Originating MLS: Akron Cleveland Association of REALTORS
Facts & features
Interior
Bedrooms & bathrooms
- Bedrooms: 4
- Bathrooms: 3
- Full bathrooms: 2
- 1/2 bathrooms: 1
- Main level bathrooms: 1
- Main level bedrooms: 3
Primary bedroom
- Description: Flooring: Carpet
- Level: First
- Dimensions: 13.00 x 12.00
Bedroom
- Description: Flooring: Carpet
- Level: Second
- Dimensions: 20 x 15
Bedroom
- Description: Flooring: Carpet
- Level: First
- Dimensions: 13.00 x 10.00
Bedroom
- Description: Flooring: Carpet
- Level: First
- Dimensions: 10.00 x 10.00
Bathroom
- Level: First
Dining room
- Description: Flooring: Carpet
- Level: First
- Dimensions: 11.00 x 9.00
Great room
- Description: Flooring: Carpet
- Features: Fireplace
- Level: First
- Dimensions: 30.00 x 20.00
Kitchen
- Description: Flooring: Ceramic Tile
- Level: First
- Dimensions: 20.00 x 14.00
Laundry
- Description: Flooring: Ceramic Tile
- Level: First
- Dimensions: 10 x 11
Heating
- Forced Air, Gas
Cooling
- Central Air
Appliances
- Included: Dishwasher, Microwave, Range, Refrigerator
- Laundry: Main Level
Features
- Ceiling Fan(s), Eat-in Kitchen, Kitchen Island, Primary Downstairs, Open Floorplan, Natural Woodwork, Walk-In Closet(s)
- Basement: Full,Walk-Out Access
- Number of fireplaces: 1
- Fireplace features: Living Room
Interior area
- Total structure area: 3,545
- Total interior livable area: 3,545 sqft
- Finished area above ground: 3,545
Property
Parking
- Total spaces: 2
- Parking features: Attached, Detached, Garage, Paved, Garage Faces Side
- Attached garage spaces: 2
Features
- Levels: One and One Half,Two
- Stories: 2
- Patio & porch: Deck
Lot
- Size: 31.71 Acres
- Features: Wooded
Details
- Additional structures: Outbuilding, Storage
- Parcel number: 00916B23006
Construction
Type & style
- Home type: SingleFamily
- Architectural style: Ranch
- Property subtype: Single Family Residence
Materials
- Brick
- Roof: Asphalt,Fiberglass
Condition
- Year built: 2006
Utilities & green energy
- Sewer: Septic Tank
- Water: Well
Community & neighborhood
Location
- Region: Wadsworth
Other
Other facts
- Listing terms: Cash,Conventional,FHA,VA Loan
Price history
| Date | Event | Price |
|---|---|---|
| 6/28/2024 | Sold | $1,250,000-3.8%$353/sqft |
Source: | ||
| 4/20/2024 | Pending sale | $1,300,000+182.6%$367/sqft |
Source: | ||
| 5/17/2006 | Sold | $460,000$130/sqft |
Source: Agent Provided Report a problem | ||
Public tax history
| Year | Property taxes | Tax assessment |
|---|---|---|
| 2024 | $16,288 -0.2% | $364,470 |
| 2023 | $16,326 +2.3% | $364,470 |
| 2022 | $15,967 +25.8% | $364,470 +35% |
Find assessor info on the county website
Neighborhood: 44281
Nearby schools
GreatSchools rating
- 7/10Lincoln Elementary SchoolGrades: K-4Distance: 4.1 mi
- 7/10Wadsworth Middle SchoolGrades: 6-8Distance: 5.3 mi
- 7/10Wadsworth High SchoolGrades: 9-12Distance: 5.1 mi
Schools provided by the listing agent
- District: Wadsworth CSD - 5207
Source: MLS Now. This data may not be complete. We recommend contacting the local school district to confirm school assignments for this home.
Get a cash offer in 3 minutes
Find out how much your home could sell for in as little as 3 minutes with a no-obligation cash offer.
Estimated market value
$1,155,500
