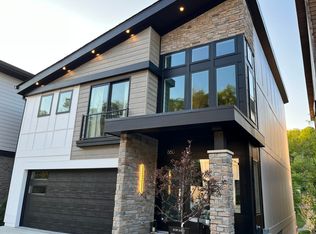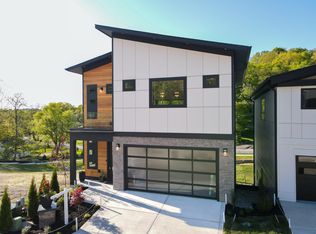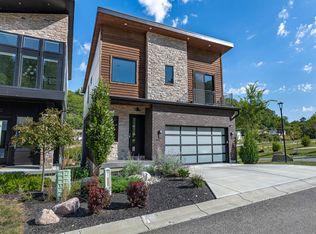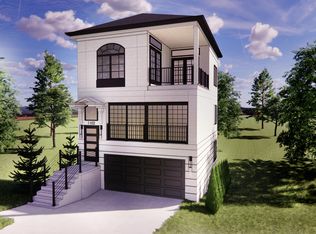Sold for $774,600 on 08/16/24
$774,600
857 Belle Ridge Loop, Bellevue, KY 41073
4beds
2,740sqft
Single Family Residence, Residential
Built in 2023
3,484.8 Square Feet Lot
$802,600 Zestimate®
$283/sqft
$3,316 Estimated rent
Home value
$802,600
$674,000 - $955,000
$3,316/mo
Zestimate® history
Loading...
Owner options
Explore your selling options
What's special
Fedders quality construction delivers exceeding expectations! Well designed, impeccably constructed with artistry and craftmanship this home is quintessentially Modern. Clean sight lines, casement windows, and trifold doors maximize natural light and nature views while seamlessly merging indoor/outdoor spaces. Subtle color and texture harmoniously blend, articulated by exceptional detail. White oak floors, natural grained oak cabinetry, coffered style ceiling, stone counters, batten wall panels, sculptural light fixtures, oversized mirrors and unique tile work. The unified floor plan easily accommodates live-work-play-relax activities, featuring large fireplace, custom patterned serving bar, expansive island, walk-in pantry, mudroom built-in bench and storage. Awesome primary bedroom suite and bedrooms, lux baths, generous closets, spacious laundry, extra wide halls and stairs. Many structural upgrades: 2x6 wall framing, zoned HVAC, EV station, lower level bath rough-in, elevator ready. Community amenities: outdoor seating, dining, and gathering areas. Fire pit, wooded walking trail, waterfall pond, horizon view of Cinci. One of a kind home a perfect blend of style and substance.
Zillow last checked: 8 hours ago
Listing updated: October 02, 2024 at 08:30pm
Listed by:
Rebecca Weber 859-468-2544,
Comey & Shepherd REALTORS,
Joy Amann 859-409-9370,
Comey & Shepherd REALTORS
Bought with:
Megan Hosea Abner, 193928
Ken Perry Realty
Source: NKMLS,MLS#: 621909
Facts & features
Interior
Bedrooms & bathrooms
- Bedrooms: 4
- Bathrooms: 3
- Full bathrooms: 2
- 1/2 bathrooms: 1
Primary bedroom
- Features: Walk-In Closet(s), Bath Adjoins, Hardwood Floors
- Level: Second
- Area: 240
- Dimensions: 16 x 15
Bedroom 2
- Features: Carpet Flooring, Ceiling Fan(s)
- Level: Second
- Area: 121
- Dimensions: 11 x 11
Bedroom 3
- Features: Carpet Flooring, Ceiling Fan(s)
- Level: Second
- Area: 132
- Dimensions: 11 x 12
Bedroom 4
- Features: Carpet Flooring
- Level: Second
- Area: 110
- Dimensions: 10 x 11
Dining room
- Features: Chandelier, Hardwood Floors
- Level: First
- Area: 132
- Dimensions: 11 x 12
Entry
- Features: Hardwood Floors
- Level: First
- Area: 36
- Dimensions: 9 x 4
Kitchen
- Features: Kitchen Island, Pantry, Wood Cabinets, Solid Surface Counters, Hardwood Floors
- Level: First
- Area: 276
- Dimensions: 23 x 12
Laundry
- Features: Built-in Features, Tile Flooring
- Level: Second
- Area: 99
- Dimensions: 9 x 11
Living room
- Features: Walk-Out Access, Fireplace(s), Dry Bar, Hardwood Floors
- Level: First
- Area: 400
- Dimensions: 25 x 16
Other
- Description: Mudroom
- Features: Built-in Features, Hardwood Floors
- Level: First
- Area: 32
- Dimensions: 8 x 4
Primary bath
- Features: Double Vanity, Shower, Tile Flooring
- Level: Second
- Area: 99
- Dimensions: 9 x 11
Heating
- Forced Air
Cooling
- Multi Units, Central Air
Appliances
- Included: Stainless Steel Appliance(s), Electric Cooktop, Dishwasher, Disposal, Double Oven, Dryer, Microwave, Refrigerator, Washer
- Laundry: Electric Dryer Hookup, Laundry Room, Upper Level, Washer Hookup
Features
- Kitchen Island, Walk-In Closet(s), Stone Counters, Pantry, Open Floorplan, Entrance Foyer, Double Vanity, Dry Bar, Coffered Ceiling(s), Chandelier, Ceiling Fan(s), High Ceilings, Recessed Lighting
- Windows: Casement
- Basement: Full
- Number of fireplaces: 1
- Fireplace features: Gas
Interior area
- Total structure area: 2,740
- Total interior livable area: 2,740 sqft
Property
Parking
- Total spaces: 2
- Parking features: Garage, Garage Door Opener, Garage Faces Front
- Garage spaces: 2
Features
- Levels: Two
- Stories: 2
- Patio & porch: Patio, Porch
- Has view: Yes
- View description: Trees/Woods
Lot
- Size: 3,484 sqft
- Dimensions: 35 x 100
Details
- Additional parcels included: 9999911878.58
- Zoning description: Residential
Construction
Type & style
- Home type: SingleFamily
- Architectural style: Contemporary
- Property subtype: Single Family Residence, Residential
Materials
- Other, HardiPlank Type, Fiber Cement
- Foundation: Poured Concrete
- Roof: Asphalt,Metal
Condition
- Existing Structure
- New construction: Yes
- Year built: 2023
Utilities & green energy
- Sewer: Public Sewer
- Water: Public
Community & neighborhood
Location
- Region: Bellevue
HOA & financial
HOA
- Has HOA: Yes
- HOA fee: $100 monthly
Other
Other facts
- Road surface type: Paved
Price history
| Date | Event | Price |
|---|---|---|
| 8/16/2024 | Sold | $774,600-2.9%$283/sqft |
Source: | ||
| 7/23/2024 | Pending sale | $798,000$291/sqft |
Source: | ||
| 4/11/2024 | Listed for sale | $798,000-3.4%$291/sqft |
Source: | ||
| 9/30/2023 | Listing removed | -- |
Source: | ||
| 8/24/2023 | Price change | $826,500-5%$302/sqft |
Source: | ||
Public tax history
Tax history is unavailable.
Neighborhood: 41073
Nearby schools
GreatSchools rating
- 3/10Grandview Elementary SchoolGrades: PK-5Distance: 0.5 mi
- 5/10Bellevue High SchoolGrades: 6-12Distance: 0.8 mi
Schools provided by the listing agent
- Elementary: Crossroads Elementary
- Middle: Campbell County Middle School
- High: Campbell County High
Source: NKMLS. This data may not be complete. We recommend contacting the local school district to confirm school assignments for this home.

Get pre-qualified for a loan
At Zillow Home Loans, we can pre-qualify you in as little as 5 minutes with no impact to your credit score.An equal housing lender. NMLS #10287.



