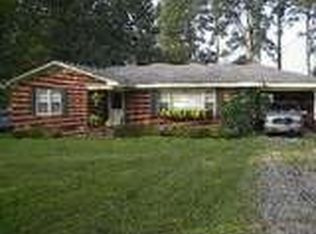Closed
$295,000
857 Glenn Carrie Rd, Hull, GA 30646
3beds
1,449sqft
Single Family Residence
Built in 1960
0.67 Acres Lot
$292,400 Zestimate®
$204/sqft
$1,810 Estimated rent
Home value
$292,400
Estimated sales range
Not available
$1,810/mo
Zestimate® history
Loading...
Owner options
Explore your selling options
What's special
Welcome home to this beautifully maintained four-sided brick ranch just 15 minutes from Downtown Athens and UGA! Nestled on a spacious lot, this home blends timeless charm with thoughtful upgrades, making it perfect for comfortable living and entertaining. Step inside to discover a warm and inviting atmosphere, featuring a living room, keeping room, and a dedicated dining room perfect for family meals or festive gatherings. The kitchen and dining area have been updated with brand-new flooring, enhancing both style and functionality. A new kitchen sink and a stylish light fixture over the sink add a fresh touch to the space, making meal prep and entertaining a delight. The primary bathroom has been tastefully remodeled, and a new half-bathroom adds extra convenience for guests. Outside, the brick patio extends your entertaining space into the private backyard, enclosed by a reinforced fence for added privacy. A storage building offers extra room for tools and hobbies. Whether you're hosting inside or out, this home is designed for making memories. With a two-car garage and a prime location near Athens' vibrant dining, shopping, and entertainment, this home is a rare find. Don't miss your chance to make it yours! Schedule a tour today.
Zillow last checked: 8 hours ago
Listing updated: April 17, 2025 at 04:03pm
Listed by:
Alberto Rodriguez 706-201-2107,
Keller Williams Greater Athens
Bought with:
Tammy J Dyer, 303539
Dwayne Walker Realty
Source: GAMLS,MLS#: 10473394
Facts & features
Interior
Bedrooms & bathrooms
- Bedrooms: 3
- Bathrooms: 3
- Full bathrooms: 2
- 1/2 bathrooms: 1
- Main level bathrooms: 2
- Main level bedrooms: 3
Heating
- Heat Pump
Cooling
- Ceiling Fan(s), Central Air
Appliances
- Included: Cooktop, Dishwasher, Oven
- Laundry: In Garage
Features
- Master On Main Level
- Flooring: Hardwood, Laminate, Tile
- Basement: Crawl Space
- Has fireplace: No
Interior area
- Total structure area: 1,449
- Total interior livable area: 1,449 sqft
- Finished area above ground: 1,449
- Finished area below ground: 0
Property
Parking
- Parking features: Attached, Garage
- Has attached garage: Yes
Features
- Levels: One
- Stories: 1
Lot
- Size: 0.67 Acres
- Features: Level, Private
Details
- Parcel number: 0032B 212
Construction
Type & style
- Home type: SingleFamily
- Architectural style: Brick 4 Side,Ranch
- Property subtype: Single Family Residence
Materials
- Brick
- Roof: Metal
Condition
- Resale
- New construction: No
- Year built: 1960
Utilities & green energy
- Sewer: Septic Tank
- Water: Public
- Utilities for property: Cable Available, High Speed Internet
Community & neighborhood
Community
- Community features: None
Location
- Region: Hull
- Subdivision: None
Other
Other facts
- Listing agreement: Exclusive Right To Sell
Price history
| Date | Event | Price |
|---|---|---|
| 4/16/2025 | Sold | $295,000-0.2%$204/sqft |
Source: | ||
| 3/14/2025 | Pending sale | $295,500$204/sqft |
Source: Hive MLS #1024104 Report a problem | ||
| 3/7/2025 | Listed for sale | $295,500+41.4%$204/sqft |
Source: Hive MLS #1024104 Report a problem | ||
| 5/14/2021 | Sold | $209,000+4.6%$144/sqft |
Source: | ||
| 4/16/2021 | Pending sale | $199,900$138/sqft |
Source: | ||
Public tax history
| Year | Property taxes | Tax assessment |
|---|---|---|
| 2024 | $2,467 +3.8% | $99,104 +6.2% |
| 2023 | $2,377 +4.9% | $93,327 +10.9% |
| 2022 | $2,266 +21.5% | $84,142 +37.7% |
Find assessor info on the county website
Neighborhood: 30646
Nearby schools
GreatSchools rating
- 5/10Hull-Sanford Elementary SchoolGrades: K-5Distance: 1.5 mi
- 4/10Madison County Middle SchoolGrades: 6-8Distance: 9.5 mi
- 7/10Madison County High SchoolGrades: 9-12Distance: 8.4 mi
Schools provided by the listing agent
- Elementary: Hull Sanford
- Middle: Madison County
- High: Madison County
Source: GAMLS. This data may not be complete. We recommend contacting the local school district to confirm school assignments for this home.
Get a cash offer in 3 minutes
Find out how much your home could sell for in as little as 3 minutes with a no-obligation cash offer.
Estimated market value$292,400
Get a cash offer in 3 minutes
Find out how much your home could sell for in as little as 3 minutes with a no-obligation cash offer.
Estimated market value
$292,400
