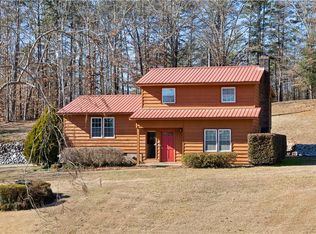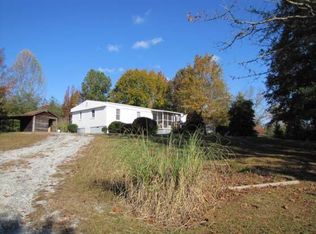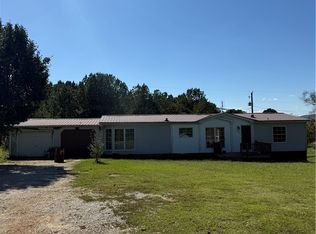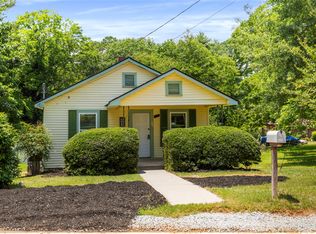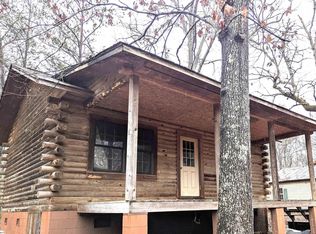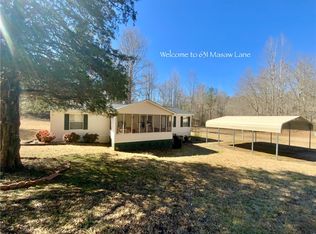This three-bedroom, two-bath home sits on at least an acre of unrestricted land and offers a great opportunity for renovation, investment, or a personal remodel project. Property is located close to scenic highway 11 and Walhalla High School, with a flat a spacious yard. The home features a large open living room, a spacious kitchen with vaulted ceilings, and a cozy wood-burning fireplace in the great room—ideal for gathering and relaxing. The master suite includes a full bath and walk-in closet, and there's a dedicated laundry room for added convenience. Enjoy the outdoors from the generous front and back porches, and take advantage of the detached outbuilding for storage or workshop use. While the home does need some work—including floor issues in one corner of the living room—it has strong potential to be transformed into something special. With no restrictions and plenty of space, this is a must-see for investors, flippers, or anyone looking for a property they can make their own. Inspections and due diligence is welcome, but property is being sold as is.
Under contract
$129,900
857 Pickett Post Rd, Walhalla, SC 29691
3beds
--sqft
Est.:
Single Family Residence
Built in 1988
1 Acres Lot
$-- Zestimate®
$--/sqft
$-- HOA
What's special
Cozy wood-burning fireplaceDedicated laundry room
- 274 days |
- 205 |
- 11 |
Zillow last checked: 8 hours ago
Listing updated: January 08, 2026 at 10:05am
Listed by:
Cliff Powell 864-985-2353,
Powell Real Estate
Source: WUMLS,MLS#: 20288047 Originating MLS: Western Upstate Association of Realtors
Originating MLS: Western Upstate Association of Realtors
Facts & features
Interior
Bedrooms & bathrooms
- Bedrooms: 3
- Bathrooms: 2
- Full bathrooms: 2
- Main level bathrooms: 2
- Main level bedrooms: 3
Rooms
- Room types: Breakfast Room/Nook, Laundry, Living Room, Workshop
Heating
- Heat Pump
Cooling
- Heat Pump
Appliances
- Included: Plumbed For Ice Maker
- Laundry: Washer Hookup
Features
- Cathedral Ceiling(s), Fireplace, High Ceilings, Bath in Primary Bedroom, Main Level Primary, Walk-In Closet(s), Breakfast Area, Workshop
- Basement: None,Crawl Space
- Has fireplace: Yes
Interior area
- Living area range: 1500-1749 Square Feet
Property
Parking
- Parking features: None, Circular Driveway
Features
- Levels: One
- Stories: 1
- Patio & porch: Deck, Front Porch, Porch
- Exterior features: Deck, Porch
Lot
- Size: 1 Acres
- Features: Gentle Sloping, Level, Not In Subdivision, Outside City Limits, Sloped
Details
- Parcel number: 1200001024 PO
Construction
Type & style
- Home type: SingleFamily
- Architectural style: Modular/Prefab
- Property subtype: Single Family Residence
Materials
- Vinyl Siding
- Foundation: Crawlspace
- Roof: Architectural,Shingle
Condition
- Year built: 1988
Utilities & green energy
- Sewer: Septic Tank
- Water: Public
- Utilities for property: Cable Available, Electricity Available, Septic Available, Water Available
Community & HOA
HOA
- Has HOA: No
Location
- Region: Walhalla
Financial & listing details
- Tax assessed value: $137,580
- Annual tax amount: $1,182
- Date on market: 5/24/2025
- Cumulative days on market: 275 days
- Listing agreement: Exclusive Right To Sell
Estimated market value
Not available
Estimated sales range
Not available
$1,846/mo
Price history
Price history
| Date | Event | Price |
|---|---|---|
| 1/8/2026 | Contingent | $129,900 |
Source: | ||
| 12/18/2025 | Listed for sale | $129,900 |
Source: | ||
| 9/29/2025 | Contingent | $129,900 |
Source: | ||
| 8/22/2025 | Listed for sale | $129,900 |
Source: | ||
| 7/15/2025 | Contingent | $129,900 |
Source: | ||
| 5/24/2025 | Listed for sale | $129,900 |
Source: | ||
Public tax history
Public tax history
| Year | Property taxes | Tax assessment |
|---|---|---|
| 2024 | $1,182 | $5,500 |
| 2023 | $1,182 | $5,500 |
| 2022 | -- | -- |
| 2021 | -- | -- |
| 2020 | -- | $125,420 |
| 2019 | -- | $125,420 |
| 2018 | -- | -- |
| 2017 | -- | -- |
| 2016 | -- | -- |
| 2015 | -- | -- |
| 2014 | -- | $4,936 |
| 2013 | -- | -- |
| 2012 | -- | -- |
| 2011 | -- | -- |
| 2010 | -- | -- |
| 2008 | -- | $4,220 |
| 2007 | -- | $4,220 |
| 2006 | -- | $4,220 |
Find assessor info on the county website
BuyAbility℠ payment
Est. payment
$712/mo
Principal & interest
$670
Property taxes
$42
Climate risks
Neighborhood: 29691
Nearby schools
GreatSchools rating
- 5/10Walhalla Elementary SchoolGrades: PK-5Distance: 2.7 mi
- 7/10Walhalla Middle SchoolGrades: 6-8Distance: 2.2 mi
- 5/10Walhalla High SchoolGrades: 9-12Distance: 0.4 mi
Schools provided by the listing agent
- Elementary: Walhalla Elem
- Middle: Walhalla Middle
- High: Walhalla High
Source: WUMLS. This data may not be complete. We recommend contacting the local school district to confirm school assignments for this home.
