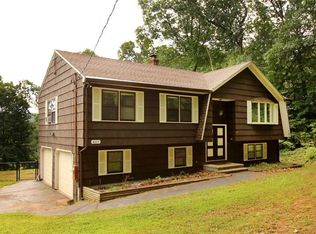Sold for $485,000
$485,000
857 Totoket Road, North Branford, CT 06472
3beds
2,562sqft
Single Family Residence
Built in 1978
0.96 Acres Lot
$497,200 Zestimate®
$189/sqft
$3,464 Estimated rent
Home value
$497,200
$443,000 - $557,000
$3,464/mo
Zestimate® history
Loading...
Owner options
Explore your selling options
What's special
This 2162 SQ FT 3 bedroom, 3 bath ranch offers a private and serene setting tucked away in the woods of North Branford - a nature lover's dream! Perfect for one level living, the house features an amazing sunken family room with gleaming hardwood floors, a brick fireplace, and skylights. Two sets of sliders lead to a spacious deck, with two levels. There is a charming living room with 4 large windows and a skylight. A huge fully applianced, eat-in kitchen with a center island is perfectly laid out for entertaining, while access to the to the deck allows for pre-dinner cocktails and a space to unwind while admiring the view. A nook in the kitchen area includes a washer and dryer. Off of the kitchen, you'll find the formal dining room, with a wall of casement windows, a pass through to the kitchen, and a brick fireplace (the same fireplace, with the other side in the family room). The primary bedroom with en suite bathroom is on the main level, and includes plenty of closet space. A second bedroom on the other end of the house has another adjacent full bathroom. A spacious basement includes a bedroom, roughed in plumbing for a full bath, and another finished room that could be a rec room or office with sliders to the backyard, and plenty of storage space. The two-car attached garage is located under the house. With a little TLC, this house has so much potential, and the setting guarantees relaxation and peace of mind!
Zillow last checked: 8 hours ago
Listing updated: August 04, 2025 at 09:00am
Listed by:
John Hill 203-675-3942,
Seabury Hill REALTORS 203-562-1220
Bought with:
Jeremy Kaufmann, RES.0827711
Carrena Property Mgmt & Realty
Source: Smart MLS,MLS#: 24105279
Facts & features
Interior
Bedrooms & bathrooms
- Bedrooms: 3
- Bathrooms: 3
- Full bathrooms: 3
Primary bedroom
- Level: Main
- Area: 264.04 Square Feet
- Dimensions: 16.4 x 16.1
Bedroom
- Level: Main
- Area: 140.4 Square Feet
- Dimensions: 12 x 11.7
Bedroom
- Level: Lower
- Area: 165.91 Square Feet
- Dimensions: 13.7 x 12.11
Family room
- Level: Main
- Area: 403.92 Square Feet
- Dimensions: 19.8 x 20.4
Kitchen
- Level: Main
- Area: 386.88 Square Feet
- Dimensions: 24.8 x 15.6
Living room
- Level: Main
- Area: 229.46 Square Feet
- Dimensions: 15.4 x 14.9
Heating
- Hot Water, Oil
Cooling
- Central Air
Appliances
- Included: Electric Cooktop, Oven/Range, Dishwasher, Washer, Dryer, Water Heater
- Laundry: Main Level
Features
- Basement: Full,Garage Access,Partially Finished,Walk-Out Access
- Attic: Crawl Space,Pull Down Stairs
- Number of fireplaces: 1
Interior area
- Total structure area: 2,562
- Total interior livable area: 2,562 sqft
- Finished area above ground: 2,162
- Finished area below ground: 400
Property
Parking
- Total spaces: 2
- Parking features: Attached, Off Street, Driveway, Garage Door Opener, Private, Asphalt
- Attached garage spaces: 2
- Has uncovered spaces: Yes
Features
- Exterior features: Rain Gutters, Lighting
Lot
- Size: 0.96 Acres
- Features: Few Trees, Level
Details
- Parcel number: 1274144
- Zoning: R40
Construction
Type & style
- Home type: SingleFamily
- Architectural style: Ranch
- Property subtype: Single Family Residence
Materials
- Brick
- Foundation: Concrete Perimeter
- Roof: Asphalt
Condition
- New construction: No
- Year built: 1978
Utilities & green energy
- Sewer: Septic Tank
- Water: Well
- Utilities for property: Cable Available
Community & neighborhood
Location
- Region: Northford
Price history
| Date | Event | Price |
|---|---|---|
| 8/4/2025 | Sold | $485,000+8%$189/sqft |
Source: | ||
| 7/29/2025 | Pending sale | $449,000$175/sqft |
Source: | ||
| 6/27/2025 | Price change | $449,000-10%$175/sqft |
Source: | ||
| 6/20/2025 | Listed for sale | $499,000$195/sqft |
Source: | ||
Public tax history
| Year | Property taxes | Tax assessment |
|---|---|---|
| 2025 | $10,370 +23.9% | $375,600 +61.2% |
| 2024 | $8,372 +4.1% | $233,000 |
| 2023 | $8,043 +3.9% | $233,000 |
Find assessor info on the county website
Neighborhood: Northford
Nearby schools
GreatSchools rating
- 7/10Totoket Valley Elementary SchoolGrades: 3-5Distance: 1.2 mi
- 4/10North Branford Intermediate SchoolGrades: 6-8Distance: 2.9 mi
- 7/10North Branford High SchoolGrades: 9-12Distance: 2.8 mi
Get pre-qualified for a loan
At Zillow Home Loans, we can pre-qualify you in as little as 5 minutes with no impact to your credit score.An equal housing lender. NMLS #10287.
Sell for more on Zillow
Get a Zillow Showcase℠ listing at no additional cost and you could sell for .
$497,200
2% more+$9,944
With Zillow Showcase(estimated)$507,144
