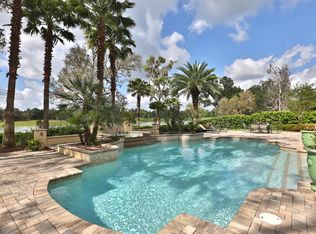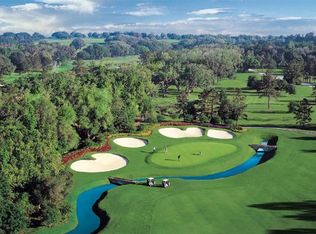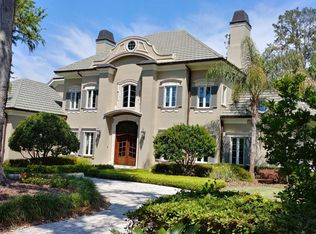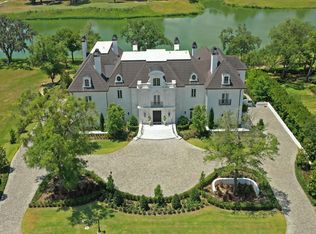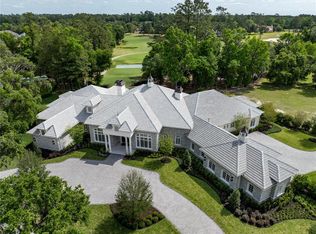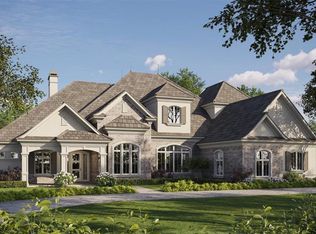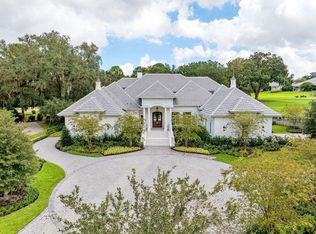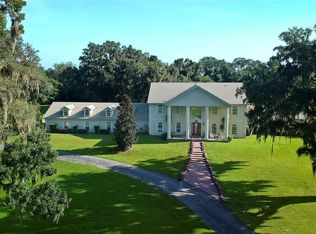Indulge in luxury living from this impeccable new construction estate by Equestrian Luxury Homes. The award-winning Roberts Design Group, a premier design firm with awards in superior design and luxury categories, tastefully designed this extraordinary home, checking off all the bells and whistles. Prepare to be impressed as you enter through the foyer with a custom marble design that leads you to the open kitchen adjacent to the living room area and extends to the outdoor living space. The main living area features 18' high ceilings, multilayered crown molding, and baseboards. This home is a true sanctuary, offering a blend of luxury, comfort, and technology. Don't let this opportunity pass you by!
New construction
$8,800,000
8570 NW 31st Lane Rd, Ocala, FL 34482
4beds
7,760sqft
Est.:
Single Family Residence
Built in 2024
0.87 Acres Lot
$-- Zestimate®
$1,134/sqft
$375/mo HOA
What's special
Custom marble designOutdoor living spaceOpen kitchen
- 348 days |
- 765 |
- 30 |
Zillow last checked: 8 hours ago
Listing updated: December 09, 2025 at 01:05pm
Listing Provided by:
Donald DeLuca 239-275-2304,
GOLDEN OCALA REAL ESTATE INC 352-369-6969
Source: Stellar MLS,MLS#: A4639488 Originating MLS: Sarasota - Manatee
Originating MLS: Sarasota - Manatee

Tour with a local agent
Facts & features
Interior
Bedrooms & bathrooms
- Bedrooms: 4
- Bathrooms: 6
- Full bathrooms: 6
Primary bedroom
- Features: Walk-In Closet(s)
- Level: First
Kitchen
- Features: Kitchen Island, Granite Counters, Other, Pantry, Built-in Closet
- Level: First
Living room
- Level: First
Heating
- Electric
Cooling
- Central Air
Appliances
- Included: Oven, Cooktop, Dishwasher, Disposal, Dryer, Exhaust Fan, Ice Maker, Microwave, Range, Range Hood, Refrigerator, Washer
- Laundry: Inside, Laundry Room
Features
- Built-in Features, Crown Molding, Eating Space In Kitchen, High Ceilings, Kitchen/Family Room Combo, Open Floorplan, Solid Surface Counters, Solid Wood Cabinets, Split Bedroom, Thermostat, Tray Ceiling(s), Walk-In Closet(s), Wet Bar
- Flooring: Porcelain Tile, Tile, Hardwood
- Doors: Sliding Doors
- Has fireplace: Yes
- Fireplace features: Gas, Living Room, Wood Burning
Interior area
- Total structure area: 10,209
- Total interior livable area: 7,760 sqft
Video & virtual tour
Property
Parking
- Total spaces: 3
- Parking features: Garage Door Opener, Ground Level
- Attached garage spaces: 3
Features
- Levels: One
- Stories: 1
- Exterior features: Garden, Irrigation System, Lighting
- Has private pool: Yes
- Pool features: In Ground
- Has view: Yes
- View description: Trees/Woods, Lake
- Has water view: Yes
- Water view: Lake
- Waterfront features: Lake Front
Lot
- Size: 0.87 Acres
- Dimensions: 200 x 189
Details
- Parcel number: 1267007300
- Zoning: PUD
- Special conditions: None
Construction
Type & style
- Home type: SingleFamily
- Property subtype: Single Family Residence
Materials
- Block, Concrete
- Foundation: Slab
- Roof: Tile
Condition
- Completed
- New construction: Yes
- Year built: 2024
Details
- Builder name: Equestrian Luxury Homes
Utilities & green energy
- Sewer: Public Sewer
- Water: Public
- Utilities for property: Cable Available, Electricity Available, Fire Hydrant, Phone Available
Community & HOA
Community
- Features: Clubhouse, Dog Park, Fitness Center, Gated Community - Guard, Golf Carts OK, Golf, Stable(s), Pool, Restaurant, Tennis Court(s)
- Security: Gated Community, Smoke Detector(s)
- Subdivision: GOLDEN OCAL UN #1
HOA
- Has HOA: Yes
- HOA fee: $375 monthly
- HOA name: Leland Management / Stephanie Mallory
- HOA phone: 407-775-4351
- Pet fee: $0 monthly
Location
- Region: Ocala
Financial & listing details
- Price per square foot: $1,134/sqft
- Tax assessed value: $107,800
- Annual tax amount: $1,900
- Date on market: 2/7/2025
- Cumulative days on market: 349 days
- Listing terms: Cash,Conventional
- Ownership: Fee Simple
- Total actual rent: 0
- Electric utility on property: Yes
- Road surface type: Paved
Estimated market value
Not available
Estimated sales range
Not available
$7,922/mo
Price history
Price history
| Date | Event | Price |
|---|---|---|
| 2/7/2025 | Listed for sale | $8,800,000+3491.8%$1,134/sqft |
Source: | ||
| 2/15/2021 | Sold | $245,000$32/sqft |
Source: Public Record Report a problem | ||
| 11/30/2020 | Sold | $245,000-10.9%$32/sqft |
Source: Stellar MLS #OM566493 Report a problem | ||
| 7/26/2020 | Pending sale | $275,000$35/sqft |
Source: SELLSTATE NEXT GENERATION REAL #OM566493 Report a problem | ||
| 3/13/2020 | Price change | $275,000-30.4%$35/sqft |
Source: SELLSTATE NEXT GENERATION REAL #OM566493 Report a problem | ||
Public tax history
Public tax history
| Year | Property taxes | Tax assessment |
|---|---|---|
| 2024 | $1,900 -0.7% | $107,800 |
| 2023 | $1,914 +11.2% | $107,800 |
| 2022 | $1,721 -28% | $107,800 -25.7% |
Find assessor info on the county website
BuyAbility℠ payment
Est. payment
$59,805/mo
Principal & interest
$44470
Property taxes
$11880
Other costs
$3455
Climate risks
Neighborhood: 34482
Nearby schools
GreatSchools rating
- 3/10College Park Elementary SchoolGrades: PK-5Distance: 5.8 mi
- 4/10Howard Middle SchoolGrades: 6-8Distance: 6.6 mi
- 4/10West Port High SchoolGrades: 9-12Distance: 4.6 mi
