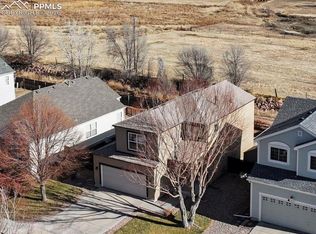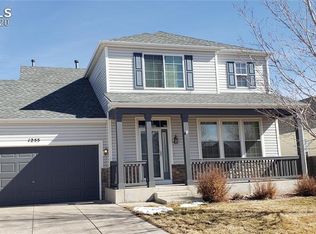Sold
$960,000
8570 Valley Ranch Point, Fountain, CO 80817
7beds
8,582sqft
Single Family Residence
Built in 2003
6.99 Acres Lot
$-- Zestimate®
$112/sqft
$3,760 Estimated rent
Home value
Not available
Estimated sales range
Not available
$3,760/mo
Zestimate® history
Loading...
Owner options
Explore your selling options
What's special
Nestled against a picturesque backdrop of majestic mountains, this charming home embodies comfort, functionality, and endless potential. Step inside to discover a warm welcome, with barn-style wood flooring gracing the entryway and formal living room, exuding rustic elegance. Built with the hands of the seller, this home has all the features you dream of in a Farm style home. As you entertain with ease in the inviting formal living room, reclaimed barn wood floors, a bay window offering scenic views, and a ceiling fan for added comfort. Large main level family room allows for one level living. The heart of the home lies in the spacious kitchen, boasting granite countertops, stainless steel appliances, and a dual fuel stove - a culinary enthusiast's dream. A delightful breakfast area awaits, complete with a cozy cove window and ceiling fan, perfect for enjoying morning sunlight and gentle breezes. Abundant storage, walk out to deck and open concept. Relaxation awaits in the expansive master bedroom, where French doors lead to a private deck overlooking panoramic mountain vistas. Retreat to the comfort of plush carpeting, and indulge in the convenience of a spacious walk-in closet and an en suite bathroom. 2nd floor has 4 bedrooms each complemented by an adjacent Jack and Jill bathroom with modern amenities. A large mudroom provides practicality, featuring a washer, dryer, wet sink, and ample storage, while a garage with insulated doors.
Zillow last checked: 8 hours ago
Listing updated: March 20, 2025 at 08:23pm
Listed by:
Charles D'Alessio 719-660-5223,
BHHS Synergy
Bought with:
Outside Sales Agent Outside Sales Agent
Outside Sales Office
Source: PAR,MLS#: 221262
Facts & features
Interior
Bedrooms & bathrooms
- Bedrooms: 7
- Bathrooms: 5
- Full bathrooms: 5
- 3/4 bathrooms: 1
- 1/2 bathrooms: 1
- 1/4 bathrooms: 1
- Main level bedrooms: 1
Primary bedroom
- Level: Main
- Area: 374
- Dimensions: 17 x 22
Bedroom 2
- Level: Basement
- Area: 210
- Dimensions: 14 x 15
Bedroom 3
- Level: Upper
- Area: 252
- Dimensions: 14 x 18
Bedroom 4
- Level: Upper
- Area: 270
- Dimensions: 15 x 18
Bedroom 5
- Level: Upper
- Area: 320
- Dimensions: 16 x 20
Dining room
- Level: Main
- Area: 500
- Dimensions: 25 x 20
Family room
- Level: Main
- Area: 306
- Dimensions: 17 x 18
Kitchen
- Level: Main
- Area: 384
- Dimensions: 16 x 24
Living room
- Level: Main
- Area: 221
- Dimensions: 13 x 17
Features
- Granite Counters
- Flooring: Hardwood
- Basement: Full
- Has fireplace: No
Interior area
- Total structure area: 8,582
- Total interior livable area: 8,582 sqft
Property
Parking
- Total spaces: 2
- Parking features: 2 Car Garage Attached
- Attached garage spaces: 2
Features
- Levels: Two
- Stories: 2
- Patio & porch: Porch-Open-Front
- Exterior features: None
Lot
- Size: 6.99 Acres
- Dimensions: 604 x 504
Details
- Parcel number: 5533001011
- Zoning: RR5
- Special conditions: Standard
Construction
Type & style
- Home type: SingleFamily
- Property subtype: Single Family Residence
Condition
- Year built: 2003
Community & neighborhood
Location
- Region: Fountain
- Subdivision: North of Pueblo County
Price history
| Date | Event | Price |
|---|---|---|
| 2/10/2025 | Sold | $960,000-10.7%$112/sqft |
Source: | ||
| 1/30/2025 | Pending sale | $1,075,000$125/sqft |
Source: | ||
| 1/13/2025 | Contingent | $1,075,000$125/sqft |
Source: | ||
| 1/13/2025 | Pending sale | $1,075,000$125/sqft |
Source: | ||
| 9/20/2024 | Price change | $1,075,000-2.3%$125/sqft |
Source: | ||
Public tax history
| Year | Property taxes | Tax assessment |
|---|---|---|
| 2024 | $3,403 +28% | $63,270 |
| 2023 | $2,659 +7.6% | $63,270 +38.8% |
| 2022 | $2,470 | $45,580 -2.8% |
Find assessor info on the county website
Neighborhood: 80817
Nearby schools
GreatSchools rating
- 6/10Eagleside Elementary SchoolGrades: PK-5Distance: 1.1 mi
- 5/10Fountain Middle SchoolGrades: 6-8Distance: 1.8 mi
- 5/10Fountain-Fort Carson High SchoolGrades: 9-12Distance: 2.2 mi
Schools provided by the listing agent
- District: Fountain Ft Carson
Source: PAR. This data may not be complete. We recommend contacting the local school district to confirm school assignments for this home.
Get pre-qualified for a loan
At Zillow Home Loans, we can pre-qualify you in as little as 5 minutes with no impact to your credit score.An equal housing lender. NMLS #10287.

