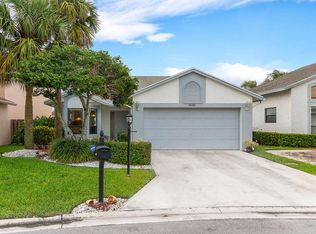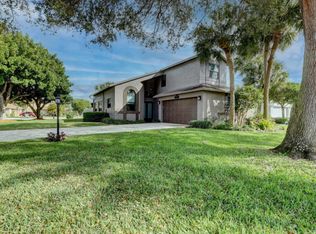Sold for $596,000
$596,000
8571 Brody Way, Boca Raton, FL 33433
4beds
1,828sqft
Single Family Residence
Built in 1988
4,990 Square Feet Lot
$581,300 Zestimate®
$326/sqft
$4,260 Estimated rent
Home value
$581,300
$517,000 - $651,000
$4,260/mo
Zestimate® history
Loading...
Owner options
Explore your selling options
What's special
WOW..WOW..WOW.. WHAT A BEAUTIFUL HOME. MOVE RIGHT IN TO THIS PROFESSIONALLY DECORATED HOME. GOURMET DELIGHT CHEFS KITCHEN WITH QUARTZ COUNTER TOPS, NEW CABINETS AND STAINLESS STEEL APPLIANCES TO INCLUDE DOUBLE WALL OVENS PERFECT FOR ENTERTAINING...PLUS TONS OF STORAGE. OPEN AND BRIGHT WITH LUXURY LAMINATE ON THE FIRST FLOOR AND CARPET UP. GREAT OWNERS SUITE ON THE FIRST FLOOR WITH WITH A WONDERFUL DRESSING AREA AND CLOSETS. THE SECOND FLOOR HAS 3 LARGE BEDROOMS. HUGE FENCED YARD AND A PATIO WITH PLENTY OF ROOM TO ADD A POOL. TOP ''A'' RATED BOCA SCHOOLS AND CLOSE TO ALL OF THE ACTION ON POWERLINE. LOVELY COMMUNITY POOL AND CABLE TV INCLUDED. DON'T MISS THIS AWESOME INCREDIBLE HOME..
Zillow last checked: 8 hours ago
Listing updated: June 17, 2025 at 01:40am
Listed by:
Lisa Marie Jasky 561-702-3798,
Signature Best Florida Realty
Bought with:
Ashley Vielma
Korman Realty LLC
Source: BeachesMLS,MLS#: RX-11018212 Originating MLS: Beaches MLS
Originating MLS: Beaches MLS
Facts & features
Interior
Bedrooms & bathrooms
- Bedrooms: 4
- Bathrooms: 3
- Full bathrooms: 2
- 1/2 bathrooms: 1
Primary bedroom
- Level: M
- Area: 208 Square Feet
- Dimensions: 16 x 13
Bedroom 2
- Level: M
- Area: 120 Square Feet
- Dimensions: 10 x 12
Bedroom 3
- Level: M
- Area: 120 Square Feet
- Dimensions: 12 x 10
Bedroom 4
- Level: M
- Area: 144 Square Feet
- Dimensions: 12 x 12
Dining room
- Level: M
- Area: 120 Square Feet
- Dimensions: 12 x 10
Kitchen
- Level: M
- Area: 130 Square Feet
- Dimensions: 13 x 10
Living room
- Level: M
- Area: 300 Square Feet
- Dimensions: 20 x 15
Heating
- Central, Electric
Cooling
- Central Air, Electric
Appliances
- Included: Dishwasher, Disposal, Dryer, Microwave, Refrigerator, Wall Oven, Washer
- Laundry: Inside, Laundry Closet
Features
- Entry Lvl Lvng Area, Entrance Foyer, Volume Ceiling, Walk-In Closet(s)
- Flooring: Carpet, Laminate
- Windows: Single Hung Metal, Sliding
Interior area
- Total structure area: 2,364
- Total interior livable area: 1,828 sqft
Property
Parking
- Total spaces: 2
- Parking features: Driveway, Garage - Attached, Auto Garage Open
- Attached garage spaces: 2
- Has uncovered spaces: Yes
Features
- Stories: 2
- Patio & porch: Open Patio
- Exterior features: Auto Sprinkler
- Pool features: Community
- Has view: Yes
- View description: Garden
- Waterfront features: None
Lot
- Size: 4,990 sqft
- Features: < 1/4 Acre
Details
- Parcel number: 00424732100000310
- Zoning: RS
Construction
Type & style
- Home type: SingleFamily
- Architectural style: Contemporary
- Property subtype: Single Family Residence
Materials
- CBS
- Roof: Comp Shingle
Condition
- Resale
- New construction: No
- Year built: 1988
Utilities & green energy
- Sewer: Public Sewer
- Water: Public
- Utilities for property: Cable Connected
Community & neighborhood
Security
- Security features: Burglar Alarm
Location
- Region: Boca Raton
- Subdivision: Boca Trace
HOA & financial
HOA
- Has HOA: Yes
- HOA fee: $131 monthly
- Services included: Cable TV
Other fees
- Application fee: $150
Other
Other facts
- Listing terms: Cash,Conventional,FHA,VA Loan
- Road surface type: Paved
Price history
| Date | Event | Price |
|---|---|---|
| 10/11/2024 | Sold | $596,000-0.7%$326/sqft |
Source: | ||
| 9/5/2024 | Listed for sale | $599,900$328/sqft |
Source: | ||
Public tax history
| Year | Property taxes | Tax assessment |
|---|---|---|
| 2024 | $2,767 +3% | $182,891 +3% |
| 2023 | $2,687 +1.4% | $177,564 +3% |
| 2022 | $2,651 +1.5% | $172,392 +3% |
Find assessor info on the county website
Neighborhood: Sandalfoot Cove
Nearby schools
GreatSchools rating
- 8/10Hammock Pointe Elementary SchoolGrades: PK-5Distance: 0.6 mi
- 9/10Omni Middle SchoolGrades: 6-8Distance: 5.1 mi
- 8/10Spanish River Community High SchoolGrades: 6-12Distance: 5.3 mi
Schools provided by the listing agent
- Elementary: Hammock Pointe Elementary School
- Middle: Omni Middle School
- High: Spanish River Community High School
Source: BeachesMLS. This data may not be complete. We recommend contacting the local school district to confirm school assignments for this home.
Get a cash offer in 3 minutes
Find out how much your home could sell for in as little as 3 minutes with a no-obligation cash offer.
Estimated market value
$581,300

