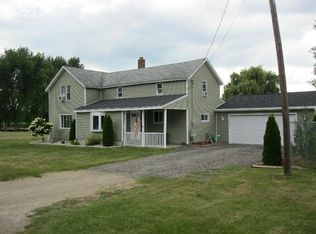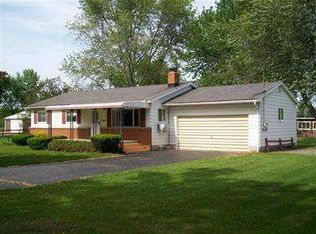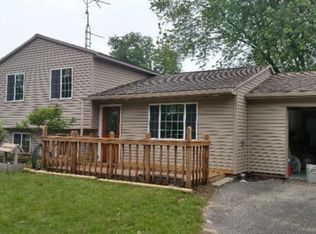Sold for $167,000 on 09/02/25
$167,000
8571 N Seymour Rd, Flushing, MI 48433
3beds
1,636sqft
Single Family Residence, Manufactured Home
Built in 1980
0.75 Acres Lot
$171,800 Zestimate®
$102/sqft
$1,752 Estimated rent
Home value
$171,800
$156,000 - $189,000
$1,752/mo
Zestimate® history
Loading...
Owner options
Explore your selling options
What's special
Welcome to your peaceful retreat- a beautifully maintained single-story ranch offering the perfect blend of country serenity and city convenience. This 3- bedroom, 2- bathroom home sits on just under an acre of land with a large fenced in yard, ideal for kids and pets to play safely. Enjoy cozy evenings by the fireplace in the spacious living room with brand new carpeting, or entertain guests in a layout designed for comfort and flow. The generous yard includes extra storage shed-perfect for tools, toys, or hobby gear. Located minutes from school and city amenities, this property offers quiet country living without sacrificing convenience. Don't miss your chance to own this inviting, move-in-ready home! Roof was replaced in 2022. Central air is available.
Zillow last checked: 8 hours ago
Listing updated: September 25, 2025 at 09:46am
Listed by:
Stephanie Holbel Cell:231-350-9371,
Traverse Real Estate 231-590-5091
Bought with:
Non Member Office
NON-MLS MEMBER OFFICE
Source: NGLRMLS,MLS#: 1934879
Facts & features
Interior
Bedrooms & bathrooms
- Bedrooms: 3
- Bathrooms: 2
- 3/4 bathrooms: 2
- Main level bathrooms: 2
- Main level bedrooms: 3
Primary bedroom
- Level: Main
- Area: 143
- Dimensions: 13 x 11
Bedroom 2
- Level: Main
- Area: 90
- Dimensions: 10 x 9
Bedroom 3
- Level: Main
- Area: 132
- Dimensions: 12 x 11
Primary bathroom
- Features: Private
Dining room
- Level: Main
- Area: 121
- Dimensions: 11 x 11
Family room
- Level: Main
- Area: 441
- Dimensions: 21 x 21
Kitchen
- Level: Main
- Area: 90
- Dimensions: 10 x 9
Living room
- Level: Main
- Area: 154
- Dimensions: 14 x 11
Heating
- Forced Air, Natural Gas, Fireplace(s)
Cooling
- Central Air
Appliances
- Included: Refrigerator, Oven/Range, Disposal, Microwave, Washer, Dryer, Gas Water Heater
- Laundry: Main Level
Features
- Mud Room, Den/Study, Cable TV, High Speed Internet, WiFi
- Flooring: Carpet, Laminate
- Has fireplace: Yes
- Fireplace features: Electric
Interior area
- Total structure area: 1,636
- Total interior livable area: 1,636 sqft
- Finished area above ground: 1,636
- Finished area below ground: 0
Property
Parking
- Total spaces: 2
- Parking features: Attached, Garage Door Opener, Concrete Floors, Gravel, Private
- Attached garage spaces: 2
Accessibility
- Accessibility features: None
Features
- Levels: One
- Stories: 1
- Patio & porch: Covered, Porch
- Exterior features: Sidewalk, Rain Gutters
- Fencing: Fenced
- Has view: Yes
- View description: Countryside View
- Waterfront features: None
Lot
- Size: 0.75 Acres
- Dimensions: 113 x 300
- Features: Cleared, Level, Landscaped, Metes and Bounds
Details
- Additional structures: Shed(s)
- Parcel number: 0804200028
- Zoning description: Residential,Rural
Construction
Type & style
- Home type: MobileManufactured
- Architectural style: Ranch
- Property subtype: Single Family Residence, Manufactured Home
Materials
- Vinyl Siding
- Foundation: Block
- Roof: Asphalt
Condition
- New construction: No
- Year built: 1980
Utilities & green energy
- Sewer: Private Sewer
- Water: Public
Green energy
- Energy efficient items: Not Applicable
- Water conservation: Not Applicable
Community & neighborhood
Community
- Community features: None
Location
- Region: Flushing
- Subdivision: None
HOA & financial
HOA
- Services included: None
Other
Other facts
- Listing agreement: Exclusive Right Sell
- Listing terms: Conventional,Cash,FHA,VA Loan
- Ownership type: Private Owner
- Road surface type: Asphalt
Price history
| Date | Event | Price |
|---|---|---|
| 9/2/2025 | Sold | $167,000-1.8%$102/sqft |
Source: | ||
| 8/31/2025 | Pending sale | $170,000$104/sqft |
Source: | ||
| 8/8/2025 | Price change | $170,000-2.9%$104/sqft |
Source: | ||
| 7/28/2025 | Price change | $175,000-5.4%$107/sqft |
Source: | ||
| 6/9/2025 | Listed for sale | $185,000+98.9%$113/sqft |
Source: | ||
Public tax history
| Year | Property taxes | Tax assessment |
|---|---|---|
| 2024 | $2,118 | $75,600 +12.3% |
| 2023 | -- | $67,300 +12.2% |
| 2022 | -- | $60,000 +8.5% |
Find assessor info on the county website
Neighborhood: 48433
Nearby schools
GreatSchools rating
- 7/10Carter Elementary SchoolGrades: PK-4Distance: 3.3 mi
- 6/10Hill-Mccloy High SchoolGrades: 7-12Distance: 3.4 mi
- 4/10Kuehn-Haven Middle SchoolGrades: 4-8Distance: 3.6 mi
Schools provided by the listing agent
- District: Montrose Community Schools
Source: NGLRMLS. This data may not be complete. We recommend contacting the local school district to confirm school assignments for this home.
Sell for more on Zillow
Get a free Zillow Showcase℠ listing and you could sell for .
$171,800
2% more+ $3,436
With Zillow Showcase(estimated)
$175,236

