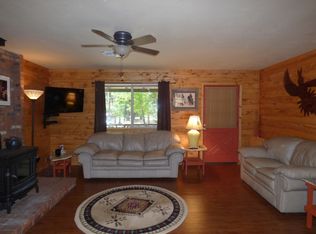Closed
$320,000
8572 W Elk Rd, Pine, AZ 85544
2beds
865sqft
Single Family Residence
Built in 1977
8,712 Square Feet Lot
$325,600 Zestimate®
$370/sqft
$1,507 Estimated rent
Home value
$325,600
$215,000 - $495,000
$1,507/mo
Zestimate® history
Loading...
Owner options
Explore your selling options
What's special
Welcome to your picturesque getaway nestled amidst the tranquil woods! This charming 2-bedroom, 1-bathroom cabin offers a perfect blend of rustic charm and modern comforts. Situated on a spacious lot with fruit and cottonwood trees, this large fully fenced yard provides ample space for outdoor activities and relaxation. You will immediately notice the large covered front deck where you can spend countless hours watching the wildlife or enjoying the stars at night. When you step inside you will discover a warm and inviting great room featuring a cozy fireplace, ideal for gathering with loved ones on chilly evenings. The open layout seamlessly connects the living, dining and kitchen areas, creating a perfect space for entertaining. The well-appointed kitchen comes equipped with ample cabinetry making meal preparation a breeze. Two comfortable bedrooms offer peaceful retreats, while the bathroom boasts convenience and functionality. Outside, a sprawling yard awaits, providing plenty of space for outdoor activities, gardening, or simply enjoying the natural surroundings. Additionally, an outbuilding adds versatility to the property, serving as a recreational space for family games, a personal retreat, or a workshop for DIY enthusiasts. Whether you're seeking a weekend retreat or a full-time residence, this charming cabin offers the perfect blend of comfort and relaxation. Feel free to bring your RV or toys. There is NO HOA!! The Seller installed a new septic tank and is in the process of having the outbuilding exterior painted too!
Zillow last checked: 8 hours ago
Listing updated: September 03, 2024 at 10:01am
Listed by:
Maureen I Buchanan,
REALTY EXECUTIVES ARIZONA TERR
Source: CAAR,MLS#: 90052
Facts & features
Interior
Bedrooms & bathrooms
- Bedrooms: 2
- Bathrooms: 1
- Full bathrooms: 1
Heating
- Electric, Propane
Cooling
- Ceiling Fan(s)
Appliances
- Included: Dryer, Washer
- Laundry: Other, In Hall
Features
- Pantry, Master Main Floor
- Flooring: Carpet, Laminate, Wood
- Windows: Double Pane Windows
- Has basement: No
- Has fireplace: Yes
- Fireplace features: Wood Burning Stove, Great Room, Gas
Interior area
- Total structure area: 865
- Total interior livable area: 865 sqft
Property
Parking
- Total spaces: 1
- Parking features: Carport, Attached
- Has attached garage: Yes
- Carport spaces: 1
Features
- Levels: One
- Stories: 1
- Patio & porch: Porch, Covered
- Fencing: Chain Link,N/A - Other
- Has view: Yes
- View description: Rural
Lot
- Size: 8,712 sqft
- Dimensions: 146.2 x 95.81 x 110.19
- Features: Many Trees
Details
- Additional structures: Workshop
- Parcel number: 30108048
- Zoning: Residential
Construction
Type & style
- Home type: SingleFamily
- Architectural style: Single Level,Ranch,Cabin
- Property subtype: Single Family Residence
Materials
- Wood Frame, Wood Siding
- Roof: Asphalt
Condition
- Year built: 1977
Community & neighborhood
Security
- Security features: Smoke Detector(s)
Location
- Region: Pine
- Subdivision: Strawberry Ranch 4
Other
Other facts
- Listing terms: Cash,Conventional,FHA,VA Loan
- Road surface type: Gravel
Price history
| Date | Event | Price |
|---|---|---|
| 8/27/2024 | Sold | $320,000-2.4%$370/sqft |
Source: | ||
| 7/31/2024 | Pending sale | $327,900$379/sqft |
Source: | ||
| 6/2/2024 | Listed for sale | $327,900$379/sqft |
Source: | ||
| 5/14/2024 | Pending sale | $327,900$379/sqft |
Source: | ||
| 4/5/2024 | Listed for sale | $327,900-1.5%$379/sqft |
Source: | ||
Public tax history
| Year | Property taxes | Tax assessment |
|---|---|---|
| 2025 | $1,548 -4.2% | $26,697 +17.5% |
| 2024 | $1,617 +6.1% | $22,724 |
| 2023 | $1,524 -1.3% | -- |
Find assessor info on the county website
Neighborhood: 85544
Nearby schools
GreatSchools rating
- 7/10Pine Strawberry Elementary SchoolGrades: PK-8Distance: 3 mi
Get pre-qualified for a loan
At Zillow Home Loans, we can pre-qualify you in as little as 5 minutes with no impact to your credit score.An equal housing lender. NMLS #10287.
