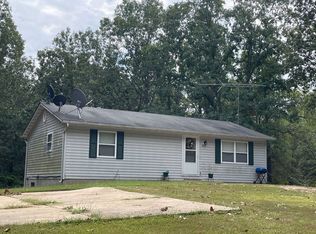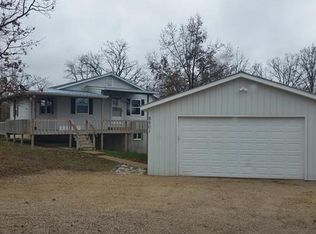Closed
Listing Provided by:
Carol H Springer 573-732-4765,
Coldwell Banker Reeves
Bought with: Legacy Realty
Price Unknown
8575 N Service Rd, Bourbon, MO 65441
3beds
1,320sqft
Single Family Residence
Built in 1996
4.8 Acres Lot
$241,700 Zestimate®
$--/sqft
$1,108 Estimated rent
Home value
$241,700
$225,000 - $259,000
$1,108/mo
Zestimate® history
Loading...
Owner options
Explore your selling options
What's special
Surrounded by oaks in a park like setting this semi-earth sheltered home has Low energy bills and nice big rooms. Close to 44 but hidden in the woods this is a very private 4.8 acre property. Three bedrooms 1 3/4 baths with a main floor laundry all on one level-no steps! The kitchen has room for all the family and holiday cooking. Big metal garage has room for vehicles and work shop. There is an additional storage building and gazebo. Room to play for the children and good work space too.
Zillow last checked: 8 hours ago
Listing updated: April 28, 2025 at 04:22pm
Listing Provided by:
Carol H Springer 573-732-4765,
Coldwell Banker Reeves
Bought with:
Alexandra R Renick, 2021047658
Legacy Realty
Source: MARIS,MLS#: 23067450 Originating MLS: Franklin County Board of REALTORS
Originating MLS: Franklin County Board of REALTORS
Facts & features
Interior
Bedrooms & bathrooms
- Bedrooms: 3
- Bathrooms: 2
- Full bathrooms: 1
- 1/2 bathrooms: 1
- Main level bathrooms: 2
- Main level bedrooms: 3
Bedroom
- Features: Floor Covering: Carpeting, Wall Covering: Some
- Level: Main
- Area: 196
- Dimensions: 14x14
Bedroom
- Features: Floor Covering: Carpeting, Wall Covering: Some
- Level: Main
- Area: 168
- Dimensions: 14x12
Primary bathroom
- Features: Floor Covering: Carpeting, Wall Covering: Some
- Level: Main
- Area: 224
- Dimensions: 16x14
Primary bathroom
- Features: Wall Covering: Some
- Level: Main
- Area: 48
- Dimensions: 8x6
Bathroom
- Features: Floor Covering: Vinyl, Wall Covering: Some
- Level: Main
- Area: 72
- Dimensions: 12x6
Kitchen
- Features: Floor Covering: Ceramic Tile, Wall Covering: Some
- Level: Main
- Area: 294
- Dimensions: 21x14
Laundry
- Features: Floor Covering: Vinyl, Wall Covering: None
- Level: Main
- Area: 48
- Dimensions: 12x4
Living room
- Features: Floor Covering: Ceramic Tile, Wall Covering: Some
- Level: Main
- Area: 294
- Dimensions: 21x14
Heating
- Propane, Forced Air
Cooling
- Central Air, Electric
Appliances
- Included: Propane Water Heater, Dishwasher, Dryer, Free-Standing Range, Microwave, Range Hood, Electric Range, Electric Oven, Refrigerator, Stainless Steel Appliance(s), Washer
- Laundry: Main Level
Features
- Kitchen/Dining Room Combo, Open Floorplan, Eat-in Kitchen
- Flooring: Carpet
- Basement: None
- Has fireplace: No
Interior area
- Total structure area: 1,320
- Total interior livable area: 1,320 sqft
- Finished area above ground: 1,320
- Finished area below ground: 0
Property
Parking
- Total spaces: 2
- Parking features: RV Access/Parking, Circular Driveway, Covered, Detached
- Garage spaces: 2
- Has uncovered spaces: Yes
Accessibility
- Accessibility features: Accessible Bedroom, Accessible Central Living Area, Accessible Kitchen, Accessible Washer/Dryer
Features
- Levels: One
- Patio & porch: Covered
Lot
- Size: 4.80 Acres
- Features: Adjoins Wooded Area, Level, Wooded
Details
- Additional structures: Gazebo, Outbuilding
- Parcel number: 073.105000007.060
- Special conditions: Standard
Construction
Type & style
- Home type: SingleFamily
- Architectural style: Traditional,Earth House
- Property subtype: Single Family Residence
Materials
- Wood Siding, Cedar, Vinyl Siding
Condition
- Year built: 1996
Utilities & green energy
- Sewer: Septic Tank
- Water: Well
Community & neighborhood
Location
- Region: Bourbon
- Subdivision: Radford
Other
Other facts
- Listing terms: Cash,Conventional,FHA,USDA Loan,VA Loan
- Ownership: Private
- Road surface type: Gravel
Price history
| Date | Event | Price |
|---|---|---|
| 1/5/2024 | Sold | -- |
Source: | ||
| 1/4/2024 | Pending sale | $220,000$167/sqft |
Source: | ||
| 11/24/2023 | Contingent | $220,000$167/sqft |
Source: | ||
| 11/14/2023 | Listed for sale | $220,000$167/sqft |
Source: | ||
Public tax history
| Year | Property taxes | Tax assessment |
|---|---|---|
| 2025 | -- | $19,090 +5.2% |
| 2024 | $975 +3.3% | $18,140 |
| 2023 | $944 +0.9% | $18,140 |
Find assessor info on the county website
Neighborhood: 65441
Nearby schools
GreatSchools rating
- 5/10Bourbon Elementary SchoolGrades: PK-4Distance: 0.9 mi
- 7/10Bourbon Middle SchoolGrades: 5-8Distance: 1 mi
- 3/10Bourbon High SchoolGrades: 9-12Distance: 0.7 mi
Schools provided by the listing agent
- Elementary: Bourbon Elementary School
- Middle: Bourbon Middle School
- High: Bourbon High School
Source: MARIS. This data may not be complete. We recommend contacting the local school district to confirm school assignments for this home.
Get a cash offer in 3 minutes
Find out how much your home could sell for in as little as 3 minutes with a no-obligation cash offer.
Estimated market value$241,700
Get a cash offer in 3 minutes
Find out how much your home could sell for in as little as 3 minutes with a no-obligation cash offer.
Estimated market value
$241,700

