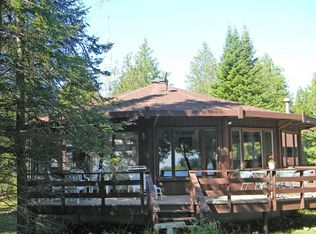The charm & character of a New England Coastal Estate combined with the natural beauty & privacy of 700' of shoreline with a protected harbor best describes this architectural masterpiece with the Cana Island Lighthouse standing as sentinel. Elegance & waterviews throughout. Wood beams & a vaulted ceiling provide warm accents to the living room while the cherry paneled dining room ceiling sets the tone for intimate gatherings. 3 ensuite baths are ideal for family & guests. The stunning master suite provides panoramic water views. An unforgettable cupola is a perfect office or lounge with a spiral staircase leading to a year round lookout with 360 degree commanding views. This exquisite property is breathtaking and a true Door County gem !!!
This property is off market, which means it's not currently listed for sale or rent on Zillow. This may be different from what's available on other websites or public sources.
