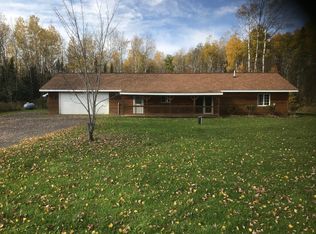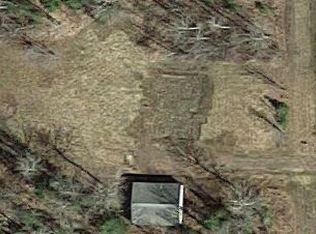Sold for $299,900
$299,900
8579 E Ronchi Rd, South Range, WI 54874
3beds
2,208sqft
Single Family Residence
Built in 1970
1.57 Acres Lot
$307,500 Zestimate®
$136/sqft
$2,034 Estimated rent
Home value
$307,500
$286,000 - $332,000
$2,034/mo
Zestimate® history
Loading...
Owner options
Explore your selling options
What's special
Close-to-Town, Country Modern Living with Privacy and Acreage! Welcome to this meticulously maintained and move-in-ready home located in the desirable Northwestern/Maple School District. Perfectly situated on a quiet dead-end road with just over 1.5 wooded acres, enjoy the privacy and space of country living with the convenience of a quick 10-minute commute to Superior. This spotless 3-bedroom, 2-bath home offers flexibility with a dedicated office and a bonus room—easily convertible into a 4-bedroom layout to fit your needs. The home features a beautifully updated kitchen, refreshed bathrooms, new flooring, updated light fixtures (including bath fans and ceiling fans), and fresh paint throughout. A new septic system installed in Fall 2022, along with several window upgrades to Anderson and a fully finished, dry basement, ensures peace of mind for years to come. Step outside and relax in your private backyard oasis—complete with garden beds, a firepit area, and plenty of room to roam. The impressive 4-car detached garage offers exceptional space for vehicles, recreational toys like ATVs and boats, or a dream workshop. If you're looking for the perfect blend of modern updates, privacy, acreage, and a convenient location—this is it. Nothing to do but move in and enjoy! Open House Sunday June 29th from 11:30AM to 1PM.
Zillow last checked: 8 hours ago
Listing updated: September 12, 2025 at 06:03pm
Listed by:
Steve Braman 218-310-2590,
RE/MAX Results
Bought with:
Michelle Kuklinski, MN 20563597|WI 59512-94
Adolphson Real Estate - Cloquet
Source: Lake Superior Area Realtors,MLS#: 6120337
Facts & features
Interior
Bedrooms & bathrooms
- Bedrooms: 3
- Bathrooms: 2
- Full bathrooms: 2
- Main level bedrooms: 1
Primary bedroom
- Level: Main
- Area: 118.3 Square Feet
- Dimensions: 9.1 x 13
Bedroom
- Level: Basement
- Area: 112.35 Square Feet
- Dimensions: 10.5 x 10.7
Bedroom
- Level: Main
- Area: 103.74 Square Feet
- Dimensions: 9.1 x 11.4
Bedroom
- Level: Main
- Area: 102.6 Square Feet
- Dimensions: 9 x 11.4
Bedroom
- Level: Main
- Area: 120.9 Square Feet
- Dimensions: 9.3 x 13
Bathroom
- Level: Basement
- Area: 48.88 Square Feet
- Dimensions: 8 x 6.11
Bathroom
- Level: Main
- Area: 48.23 Square Feet
- Dimensions: 9.1 x 5.3
Entry hall
- Level: Main
- Area: 61.62 Square Feet
- Dimensions: 7.9 x 7.8
Kitchen
- Level: Main
- Area: 144.9 Square Feet
- Dimensions: 11.5 x 12.6
Laundry
- Level: Basement
- Area: 86.67 Square Feet
- Dimensions: 8.1 x 10.7
Living room
- Level: Main
- Area: 289.21 Square Feet
- Dimensions: 13.7 x 21.11
Rec room
- Level: Basement
- Area: 425.6 Square Feet
- Dimensions: 22.4 x 19
Heating
- Forced Air, Natural Gas
Features
- Basement: Full,Finished
- Has fireplace: No
Interior area
- Total interior livable area: 2,208 sqft
- Finished area above ground: 1,152
- Finished area below ground: 1,056
Property
Parking
- Total spaces: 4
- Parking features: Detached
- Garage spaces: 4
Lot
- Size: 1.57 Acres
Details
- Foundation area: 1056
- Parcel number: AM0020085900
- Zoning description: Residential
Construction
Type & style
- Home type: SingleFamily
- Architectural style: Ranch
- Property subtype: Single Family Residence
Materials
- Vinyl, Frame/Wood
- Foundation: Concrete Perimeter
Condition
- Previously Owned
- Year built: 1970
Utilities & green energy
- Electric: Dahlberg
- Sewer: Private Sewer, Holding Tank
- Water: Private, Drilled
Community & neighborhood
Location
- Region: South Range
Price history
| Date | Event | Price |
|---|---|---|
| 9/12/2025 | Sold | $299,900$136/sqft |
Source: | ||
| 7/10/2025 | Contingent | $299,900$136/sqft |
Source: | ||
| 6/26/2025 | Listed for sale | $299,900+20%$136/sqft |
Source: | ||
| 1/13/2024 | Listing removed | $250,000+4.2%$113/sqft |
Source: NorthstarMLS as distributed by MLS GRID #6253038 Report a problem | ||
| 1/12/2023 | Sold | $240,000-4%$109/sqft |
Source: | ||
Public tax history
| Year | Property taxes | Tax assessment |
|---|---|---|
| 2024 | $2,366 -2.4% | $133,600 |
| 2023 | $2,425 +11.5% | $133,600 |
| 2022 | $2,175 +4% | $133,600 |
Find assessor info on the county website
Neighborhood: 54874
Nearby schools
GreatSchools rating
- 6/10Northwestern Elementary SchoolGrades: PK-5Distance: 4.8 mi
- 6/10Northwestern Middle SchoolGrades: 6-8Distance: 5.1 mi
- 6/10Northwestern High SchoolGrades: 9-12Distance: 6.5 mi
Get pre-qualified for a loan
At Zillow Home Loans, we can pre-qualify you in as little as 5 minutes with no impact to your credit score.An equal housing lender. NMLS #10287.

