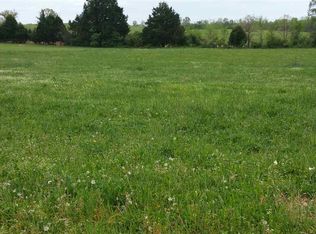Truly no corners were cut on this 3BR 2ba home built by the builder for his own family and they have been the only occupants. Let me run down a list of why this home stands out against any others. HUGE master BR and BA with sep shower/tub and walkin closet. 3/4" chickory hardwood, mem foan pad under the carpet, 5" and 7" crown molding, accuclean whole home filtration system, 16 seer HVAC, encapsulated crawlspace conditioned and dehumidified, 20ft wide aggregate driveway and even wider parking area, 1ac lawn overseeded and fertilized every spring and fall, professional landscaping and great back patio for entertaining. You also won't find better neighbors! Selling ONLY because he bought the home he and his father had built together years ago. $5000 credit to buyer with accepted offer.
This property is off market, which means it's not currently listed for sale or rent on Zillow. This may be different from what's available on other websites or public sources.
