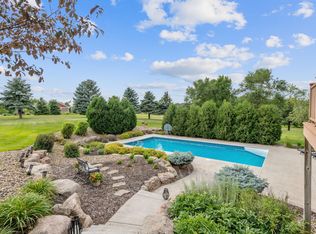Closed
$780,000
858 Dorwin Rd, Hudson, WI 54016
4beds
3,600sqft
Single Family Residence
Built in 2016
1.92 Acres Lot
$787,700 Zestimate®
$217/sqft
$3,514 Estimated rent
Home value
$787,700
Estimated sales range
Not available
$3,514/mo
Zestimate® history
Loading...
Owner options
Explore your selling options
What's special
This 4-bedroom rambler offers a perfect blend of comfort, style, and function. The open floor plan showcases natural woodwork, hardwood floors, stainless steel appliances, and a gas fireplace with surround, creating a warm and inviting living space. Step out to the screened-in porch for peaceful evenings or entertaining guests. The finished lower level adds versatility, and with both a detached garage and a 3-car attached garage, there’s room for everything. Set on a beautifully landscaped lot with retaining walls and a charming front porch. Located in The Glen with access to a park, a 15-acre nature preserve, and walking trails, all just minutes from I-94, shopping, and dining.
Zillow last checked: 8 hours ago
Listing updated: August 01, 2025 at 12:25pm
Listed by:
Robert Flom 651-497-9332,
eXp Realty,
Derrek Tarter 612-599-5923
Bought with:
Rick Coltrain
Edina Realty, Inc.
Source: NorthstarMLS as distributed by MLS GRID,MLS#: 6738456
Facts & features
Interior
Bedrooms & bathrooms
- Bedrooms: 4
- Bathrooms: 3
- Full bathrooms: 2
- 3/4 bathrooms: 1
Bedroom 1
- Level: Main
- Area: 168 Square Feet
- Dimensions: 14x12
Bedroom 2
- Level: Main
- Area: 168 Square Feet
- Dimensions: 14x12
Bedroom 3
- Level: Main
- Area: 121 Square Feet
- Dimensions: 11x11
Bedroom 4
- Level: Lower
- Area: 178.25 Square Feet
- Dimensions: 15.5x11.5
Deck
- Level: Main
- Area: 70 Square Feet
- Dimensions: 10x7
Deck
- Level: Main
- Area: 80 Square Feet
- Dimensions: 8x10
Dining room
- Level: Main
- Area: 182 Square Feet
- Dimensions: 14x13
Family room
- Level: Lower
- Area: 400 Square Feet
- Dimensions: 20x20
Foyer
- Level: Main
- Area: 42 Square Feet
- Dimensions: 7x6
Garage
- Level: Main
- Area: 416 Square Feet
- Dimensions: 26x16
Kitchen
- Level: Main
- Area: 210 Square Feet
- Dimensions: 15x14
Laundry
- Level: Main
- Area: 42 Square Feet
- Dimensions: 7x6
Living room
- Level: Main
- Area: 342 Square Feet
- Dimensions: 19x18
Screened porch
- Level: Main
- Area: 196 Square Feet
- Dimensions: 14x14
Utility room
- Level: Lower
- Area: 174 Square Feet
- Dimensions: 12x14.5
Workshop
- Level: Lower
- Area: 293.75 Square Feet
- Dimensions: 12.5x23.5
Heating
- Forced Air
Cooling
- Central Air
Appliances
- Included: Dishwasher, Dryer, Microwave, Range, Refrigerator, Stainless Steel Appliance(s), Washer
Features
- Basement: Daylight,Egress Window(s),Finished,Full,Concrete,Walk-Out Access
- Number of fireplaces: 1
- Fireplace features: Gas, Living Room, Stone
Interior area
- Total structure area: 3,600
- Total interior livable area: 3,600 sqft
- Finished area above ground: 1,800
- Finished area below ground: 1,332
Property
Parking
- Total spaces: 4
- Parking features: Attached, Detached, Asphalt
- Attached garage spaces: 4
Accessibility
- Accessibility features: None
Features
- Levels: One
- Stories: 1
- Patio & porch: Deck, Screened
Lot
- Size: 1.92 Acres
- Dimensions: 1.922
- Features: Irregular Lot
Details
- Additional structures: Additional Garage
- Foundation area: 1800
- Parcel number: 020141890000
- Zoning description: Residential-Single Family
Construction
Type & style
- Home type: SingleFamily
- Property subtype: Single Family Residence
Materials
- Brick Veneer, Vinyl Siding
- Roof: Asphalt
Condition
- Age of Property: 9
- New construction: No
- Year built: 2016
Utilities & green energy
- Gas: Natural Gas
- Sewer: Private Sewer
- Water: Well
Community & neighborhood
Location
- Region: Hudson
- Subdivision: Glen
HOA & financial
HOA
- Has HOA: Yes
- HOA fee: $350 annually
- Services included: Other
- Association name: The Glen of Hudson HOA
- Association phone: 715-386-9992
Price history
| Date | Event | Price |
|---|---|---|
| 8/1/2025 | Sold | $780,000+0.6%$217/sqft |
Source: | ||
| 7/10/2025 | Pending sale | $775,000$215/sqft |
Source: | ||
| 6/20/2025 | Listed for sale | $775,000+79.8%$215/sqft |
Source: | ||
| 8/22/2016 | Sold | $430,960+291.8%$120/sqft |
Source: | ||
| 3/11/2016 | Sold | $110,000$31/sqft |
Source: | ||
Public tax history
| Year | Property taxes | Tax assessment |
|---|---|---|
| 2024 | $7,741 +3.4% | $619,900 |
| 2023 | $7,488 +18.3% | $619,900 +40.3% |
| 2022 | $6,331 +3.7% | $441,900 |
Find assessor info on the county website
Neighborhood: 54016
Nearby schools
GreatSchools rating
- 9/10Hudson Prairie Elementary SchoolGrades: K-5Distance: 0.6 mi
- 5/10Hudson Middle SchoolGrades: 6-8Distance: 0.6 mi
- 9/10Hudson High SchoolGrades: 9-12Distance: 1.6 mi

Get pre-qualified for a loan
At Zillow Home Loans, we can pre-qualify you in as little as 5 minutes with no impact to your credit score.An equal housing lender. NMLS #10287.
