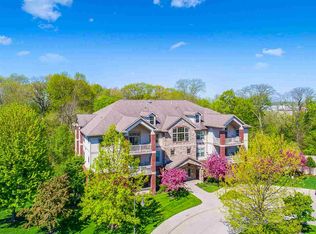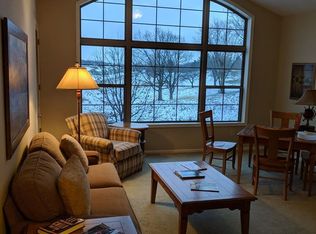Comfortable, upscale 1,524 sq-ft 3 bdrm, 2 bth 2nd floor condo w/ secure underground parking, accessible Universal Design, bldg elevator & community room, 9' ceilings, custom fireplace, energy efficiency, quartz kitchen counters. Large covered porch w/ expansive views of greenspace and timber from well-crafted lodge-like bldg away from other developments but close to downtown amenities and Peninsula trails, parks, footbridge, golf, woods, river. Art lighting and many other upgrades (see below). Bus service.
This property is off market, which means it's not currently listed for sale or rent on Zillow. This may be different from what's available on other websites or public sources.

