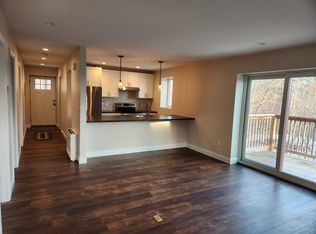Closed
Listed by:
Kim Bruneau,
Old Mill Properties REALTORS oldmill@oldmillprops.com
Bought with: KW Coastal and Lakes & Mountains Realty/Meredith
$495,000
858 Hall Road, Bristol, NH 03222
3beds
2,746sqft
Single Family Residence
Built in 1983
5.52 Acres Lot
$523,500 Zestimate®
$180/sqft
$2,410 Estimated rent
Home value
$523,500
$471,000 - $586,000
$2,410/mo
Zestimate® history
Loading...
Owner options
Explore your selling options
What's special
WAKE UP TO MOUNTAIN VIEWS- Back on market due to buyer financing. This well-cared for home has had many upgrades over the years. Three bedrooms with additional finished space in the basement, spacious kitchen with oversized window looking out over Kearsarge, Sunapee, Ragged and Cardigan Mountains. Formal dining room, lots of natural light, large bedrooms upstairs. 3rd bedroom in basement perfect for guests, teens or use as an office. Central vacuum, wired for a generator, outdoor shower. Well-maintained trail around property with a raised platform for a tent or seating with a view. Many garden beds & perennials. Two car attached garage with storage above and a workshop area. Back deck, perfect for dining or relaxing, leads to a private backyard...5.5 acres. Showings by appointment only.
Zillow last checked: 8 hours ago
Listing updated: August 04, 2024 at 09:14am
Listed by:
Kim Bruneau,
Old Mill Properties REALTORS oldmill@oldmillprops.com
Bought with:
Katie M Chase
KW Coastal and Lakes & Mountains Realty/Meredith
Source: PrimeMLS,MLS#: 4991770
Facts & features
Interior
Bedrooms & bathrooms
- Bedrooms: 3
- Bathrooms: 2
- Full bathrooms: 1
- 3/4 bathrooms: 1
Heating
- Oil, Pellet Stove, Hot Water
Cooling
- None
Appliances
- Included: Dishwasher, Dryer, Microwave, Gas Range, Refrigerator, Washer, Water Heater off Boiler, Oil Water Heater, Exhaust Fan
- Laundry: 1st Floor Laundry
Features
- Central Vacuum, Kitchen Island, Natural Light
- Flooring: Carpet, Hardwood, Vinyl Plank
- Windows: Skylight(s), Screens, Double Pane Windows
- Basement: Climate Controlled,Daylight,Finished,Full,Interior Stairs,Storage Space,Walkout,Interior Access,Walk-Out Access
Interior area
- Total structure area: 2,822
- Total interior livable area: 2,746 sqft
- Finished area above ground: 1,882
- Finished area below ground: 864
Property
Parking
- Total spaces: 2
- Parking features: Paved, Auto Open, Direct Entry, Driveway, Off Street, On Site, Attached
- Garage spaces: 2
- Has uncovered spaces: Yes
Features
- Levels: 1.75
- Stories: 1
- Exterior features: Shed, Poultry Coop
- Has view: Yes
- View description: Mountain(s)
- Body of water: Newfound Lake
- Frontage length: Road frontage: 717
Lot
- Size: 5.52 Acres
- Features: Corner Lot, Country Setting, Sloped, Wooded, Near Snowmobile Trails, Neighborhood, Rural
Details
- Parcel number: BRTLM00211L000034S000000
- Zoning description: Rural Residential
Construction
Type & style
- Home type: SingleFamily
- Architectural style: Cape
- Property subtype: Single Family Residence
Materials
- Wood Frame, Clapboard Exterior
- Foundation: Concrete
- Roof: Asphalt Shingle
Condition
- New construction: No
- Year built: 1983
Utilities & green energy
- Electric: 200+ Amp Service, Circuit Breakers, Generator Ready
- Sewer: 1000 Gallon, Leach Field, Septic Tank
- Utilities for property: Cable Available, Propane, Phone Available
Community & neighborhood
Location
- Region: Bristol
- Subdivision: John P. Morrison Jr. & Elizabeth R. Morrison
Other
Other facts
- Road surface type: Paved
Price history
| Date | Event | Price |
|---|---|---|
| 8/3/2024 | Sold | $495,000-1%$180/sqft |
Source: | ||
| 7/15/2024 | Contingent | $499,900$182/sqft |
Source: | ||
| 7/11/2024 | Listed for sale | $499,900$182/sqft |
Source: | ||
| 6/13/2024 | Contingent | $499,900$182/sqft |
Source: | ||
| 6/12/2024 | Listed for sale | $499,900$182/sqft |
Source: | ||
Public tax history
| Year | Property taxes | Tax assessment |
|---|---|---|
| 2024 | $6,101 +4.6% | $258,300 +0.7% |
| 2023 | $5,835 +8.4% | $256,500 |
| 2022 | $5,384 +1.5% | $256,500 |
Find assessor info on the county website
Neighborhood: 03222
Nearby schools
GreatSchools rating
- 6/10Bristol Elementary SchoolGrades: K-5Distance: 2.4 mi
- 6/10Newfound Memorial Middle SchoolGrades: 6-8Distance: 2.5 mi
- 3/10Newfound Regional High SchoolGrades: 9-12Distance: 2.1 mi
Schools provided by the listing agent
- District: Newfound Sch Dst SAU 4
Source: PrimeMLS. This data may not be complete. We recommend contacting the local school district to confirm school assignments for this home.
Get pre-qualified for a loan
At Zillow Home Loans, we can pre-qualify you in as little as 5 minutes with no impact to your credit score.An equal housing lender. NMLS #10287.
Sell with ease on Zillow
Get a Zillow Showcase℠ listing at no additional cost and you could sell for —faster.
$523,500
2% more+$10,470
With Zillow Showcase(estimated)$533,970
