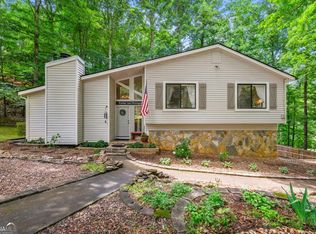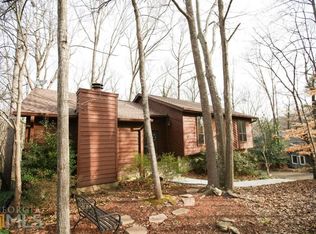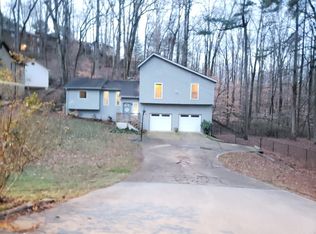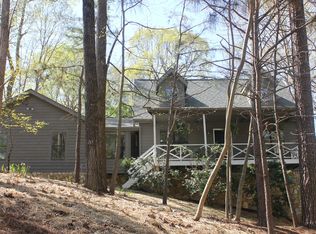Closed
$415,000
858 Reed Rd SE, Smyrna, GA 30082
5beds
2,755sqft
Single Family Residence
Built in 1984
0.37 Acres Lot
$494,300 Zestimate®
$151/sqft
$2,816 Estimated rent
Home value
$494,300
$465,000 - $524,000
$2,816/mo
Zestimate® history
Loading...
Owner options
Explore your selling options
What's special
Charming and well-maintained home in the lovely and desirable Green Forest subdivision is highlighted by a foyer entrance and a very spacious family room featuring an exposed beam vaulted ceiling and a beautiful, cozy stone gas fireplace for you to curl up to this winter! This well-appointed home features what is now an exercise room complete with ceiling fans that can easily be your lovely and spacious sunroom with a wall of windows that overlooks the well-manicured backyard, complete with a patio and a storage shed! The eat-in kitchen features granite countertops, a tile backsplash, and stainless appliances. For more formal gatherings, there is a separate dining room. Gorgeous hardwoods throughout! Fully finished basement with two potential bedrooms, all you need to do is add closets! Main level primary suite with walk-in closet, beautiful tile, separate shower, and jetted soaking tub. Located within walking distance of King Springs Elementary School. Super convenient Smyrna location within close proximity to East/West connector, I-285, and the Battery.
Zillow last checked: 8 hours ago
Listing updated: April 28, 2023 at 01:54pm
Listed by:
Linde Bors 404-991-6529,
Keller Williams Realty First Atlanta
Bought with:
Robin W Elliott, 275769
Atlanta Fine Homes - Sotheby's Int'l
Source: GAMLS,MLS#: 10100794
Facts & features
Interior
Bedrooms & bathrooms
- Bedrooms: 5
- Bathrooms: 3
- Full bathrooms: 3
Dining room
- Features: Separate Room
Kitchen
- Features: Breakfast Area, Solid Surface Counters
Heating
- Electric, Zoned
Cooling
- Ceiling Fan(s), Central Air, Zoned
Appliances
- Included: Electric Water Heater, Dryer, Washer, Dishwasher, Disposal, Microwave, Oven/Range (Combo), Refrigerator
- Laundry: Other
Features
- Vaulted Ceiling(s), Beamed Ceilings, Walk-In Closet(s), Master On Main Level
- Flooring: Hardwood
- Basement: Bath Finished,Finished
- Number of fireplaces: 1
- Fireplace features: Living Room, Gas Starter
- Common walls with other units/homes: No Common Walls
Interior area
- Total structure area: 2,755
- Total interior livable area: 2,755 sqft
- Finished area above ground: 2,755
- Finished area below ground: 0
Property
Parking
- Total spaces: 2
- Parking features: Attached, Garage
- Has attached garage: Yes
Features
- Levels: Multi/Split
- Patio & porch: Patio
- Fencing: Back Yard,Chain Link
Lot
- Size: 0.37 Acres
- Features: Private, Sloped
- Residential vegetation: Wooded
Details
- Additional structures: Workshop, Shed(s)
- Parcel number: 17040700170
Construction
Type & style
- Home type: SingleFamily
- Architectural style: Other
- Property subtype: Single Family Residence
Materials
- Concrete, Stone
- Roof: Composition,Other
Condition
- Resale
- New construction: No
- Year built: 1984
Utilities & green energy
- Sewer: Public Sewer
- Water: Public
- Utilities for property: Cable Available, Sewer Connected, Electricity Available, Phone Available, Water Available
Green energy
- Energy efficient items: Windows
Community & neighborhood
Security
- Security features: Smoke Detector(s)
Community
- Community features: Sidewalks, Walk To Schools
Location
- Region: Smyrna
- Subdivision: Green Forest
Other
Other facts
- Listing agreement: Exclusive Right To Sell
Price history
| Date | Event | Price |
|---|---|---|
| 5/14/2024 | Listed for rent | $1,500$1/sqft |
Source: Zillow Rentals Report a problem | ||
| 4/28/2023 | Sold | $415,000-7.8%$151/sqft |
Source: | ||
| 3/27/2023 | Pending sale | $450,000$163/sqft |
Source: | ||
| 3/16/2023 | Contingent | $450,000$163/sqft |
Source: | ||
| 3/16/2023 | Pending sale | $450,000$163/sqft |
Source: | ||
Public tax history
| Year | Property taxes | Tax assessment |
|---|---|---|
| 2024 | $4,509 +47.8% | $166,000 -3.5% |
| 2023 | $3,050 -7.5% | $172,052 +9.2% |
| 2022 | $3,299 +21.8% | $157,616 +25.6% |
Find assessor info on the county website
Neighborhood: King Valley at Vinnings
Nearby schools
GreatSchools rating
- 8/10King Springs Elementary SchoolGrades: PK-5Distance: 0.3 mi
- 6/10Griffin Middle SchoolGrades: 6-8Distance: 0.4 mi
- 7/10Campbell High SchoolGrades: 9-12Distance: 2.2 mi
Schools provided by the listing agent
- Elementary: King Springs
- Middle: Griffin
- High: Campbell
Source: GAMLS. This data may not be complete. We recommend contacting the local school district to confirm school assignments for this home.
Get a cash offer in 3 minutes
Find out how much your home could sell for in as little as 3 minutes with a no-obligation cash offer.
Estimated market value$494,300
Get a cash offer in 3 minutes
Find out how much your home could sell for in as little as 3 minutes with a no-obligation cash offer.
Estimated market value
$494,300



