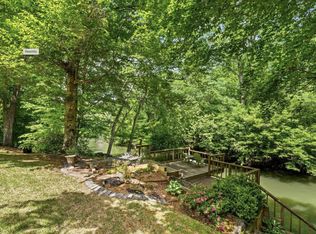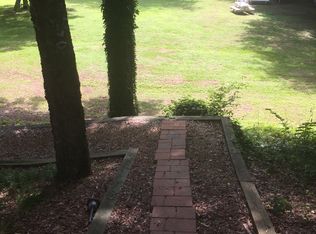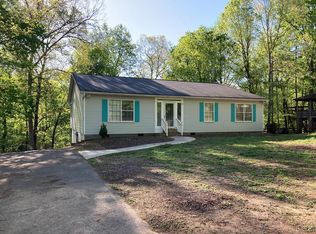Welcome to your new waterfront home! Walk in to the open concept living area with cathedral ceilings and hardwood flooring. This home features three oversized bedrooms, with the master suite on the main level. The kitchen features new white custom cabinets with soft close drawers, granite, and new stainless appliance. The basement is complete with two additional bedrooms and a bathroom that has new tile throughout. This home also has new interior doors and barn doors. Outside you will find a 12x16 she-shed which is heated and cooled and only second to the water! This home had a new roof, new windows, and new exterior doors installed in 2018. This home is complete with a security system and a circular concrete driveway. Call today to schedule your private showing!
This property is off market, which means it's not currently listed for sale or rent on Zillow. This may be different from what's available on other websites or public sources.


