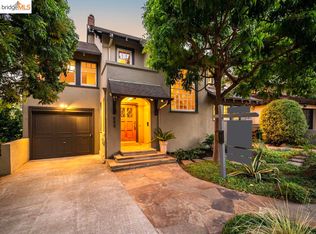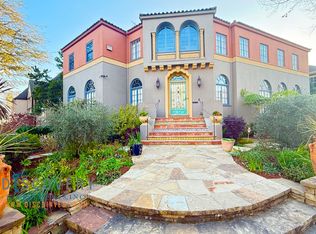Sold for $2,325,000
$2,325,000
858 Rosemount Rd, Oakland, CA 94610
4beds
3,512sqft
Single Family Residence
Built in 1921
9,147.6 Square Feet Lot
$2,223,200 Zestimate®
$662/sqft
$4,672 Estimated rent
Home value
$2,223,200
$2.00M - $2.47M
$4,672/mo
Zestimate® history
Loading...
Owner options
Explore your selling options
What's special
FRESH PRICE! Reduced $300K! Experience elegance in this stately Georgian-style home, situated on a commanding corner lot. Step into the grand living room which boasts soaring 10-foot ceilings, crown molding, a fireplace, and French doors that open to a private patio. Also featured is a wood paneled library that offers sophistication with a coved ceiling, stained glass windows, built-ins, and fireplace. The heart of the home is a thoughtfully updated kitchen—complete with marble backsplash, Thermador stove, two pantries, and crisp new cabinetry—alongside a sunny breakfast room that opens to a level side yard and spacious front yard and gardens. Upstairs, you’ll find four spacious bedrooms, including a primary suite with a newly renovated bathroom and access to a private rooftop deck. Once owned by the Jacuzzi family, this is a home with a story—and it's ready for its next chapter. PSL compliant. Termite only $3,375.00. All copper pipes!
Zillow last checked: 8 hours ago
Listing updated: June 14, 2025 at 11:15am
Listed by:
Rosie Nysaether DRE #01259396 510-599-4453,
Compass
Bought with:
Rosie Nysaether, DRE #01259396
Compass
Source: bridgeMLS/CCAR/Bay East AOR,MLS#: 41093240
Facts & features
Interior
Bedrooms & bathrooms
- Bedrooms: 4
- Bathrooms: 3
- Full bathrooms: 2
- 1/2 bathrooms: 1
Kitchen
- Features: Counter - Solid Surface, Dishwasher, Eat-in Kitchen, Disposal, Pantry, Range/Oven Free Standing, Refrigerator, Updated Kitchen
Heating
- Forced Air
Cooling
- None
Appliances
- Included: Dishwasher, Free-Standing Range, Refrigerator, Dryer, Washer, Gas Water Heater
- Laundry: Dryer, Laundry Room, Washer
Features
- Counter - Solid Surface, Pantry, Updated Kitchen
- Flooring: Hardwood Flrs Throughout, Tile
- Basement: Crawl Space,Partial
- Number of fireplaces: 2
- Fireplace features: Brick, Den, Living Room
Interior area
- Total structure area: 3,512
- Total interior livable area: 3,512 sqft
Property
Parking
- Total spaces: 4
- Parking features: Attached, Garage, Off Street, Enclosed, Garage Door Opener
- Garage spaces: 2
Features
- Levels: Two Story
- Stories: 2
- Exterior features: Garden, Dog Run, Front Yard, Garden/Play, Side Yard
- Pool features: None
- Fencing: Fenced
Lot
- Size: 9,147 sqft
- Features: Corner Lot, Level, Front Yard, Landscaped
Details
- Parcel number: 118843
- Special conditions: Standard
Construction
Type & style
- Home type: SingleFamily
- Architectural style: Georgian
- Property subtype: Single Family Residence
Materials
- Stucco
- Foundation: Concrete Perimeter
- Roof: Shingle
Condition
- Existing
- New construction: No
- Year built: 1921
Utilities & green energy
- Electric: No Solar
Green energy
- Energy efficient items: None
Community & neighborhood
Security
- Security features: Carbon Monoxide Detector(s), Smoke Detector(s)
Location
- Region: Oakland
HOA & financial
HOA
- Has HOA: Yes
- HOA fee: $227 annually
- Amenities included: Dog Park, Trail(s)
- Services included: Reserves, Management Fee, Common Area Maint
- Association name: LAKESHORE HOA
- Association phone: 510-451-7160
Other
Other facts
- Listing terms: Cash,Conventional
Price history
| Date | Event | Price |
|---|---|---|
| 6/13/2025 | Sold | $2,325,000+16.5%$662/sqft |
Source: | ||
| 5/25/2025 | Pending sale | $1,995,000$568/sqft |
Source: | ||
| 5/15/2025 | Price change | $1,995,000-13.1%$568/sqft |
Source: | ||
| 4/18/2025 | Listed for sale | $2,295,000-11.6%$653/sqft |
Source: | ||
| 9/10/2024 | Listing removed | $2,595,000$739/sqft |
Source: | ||
Public tax history
| Year | Property taxes | Tax assessment |
|---|---|---|
| 2025 | -- | $1,152,519 +796.2% |
| 2024 | $3,464 -1.3% | $128,598 +2% |
| 2023 | $3,508 +4.9% | $126,077 +2% |
Find assessor info on the county website
Neighborhood: Trestle Glen
Nearby schools
GreatSchools rating
- 8/10Crocker Highlands Elementary SchoolGrades: K-5Distance: 0.5 mi
- 7/10Edna Brewer Middle SchoolGrades: 6-8Distance: 0.5 mi
- 4/10Oakland High SchoolGrades: 9-12Distance: 0.3 mi
Get a cash offer in 3 minutes
Find out how much your home could sell for in as little as 3 minutes with a no-obligation cash offer.
Estimated market value
$2,223,200

