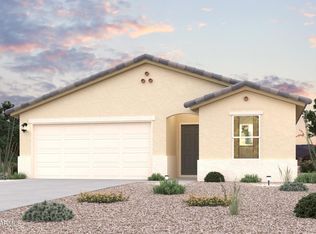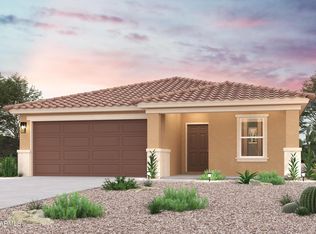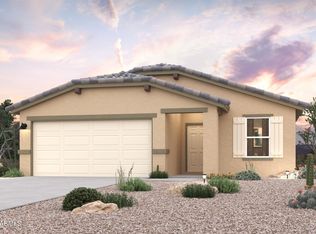Sold for $254,990
$254,990
858 S Maricopa Rd, Florence, AZ 85132
3beds
2baths
1,290sqft
Single Family Residence
Built in 2025
5,407 Square Feet Lot
$250,800 Zestimate®
$198/sqft
$1,635 Estimated rent
Home value
$250,800
$231,000 - $271,000
$1,635/mo
Zestimate® history
Loading...
Owner options
Explore your selling options
What's special
Unveil a world of comfort at this new residence within the peaceful confines of the Bisbee Ranch! The Alamar Plan features a spacious open-concept design, seamlessly connecting the Living, Dining, and Kitchen areas—perfect for relaxation and entertaining. Natural light fills the home through Low E insulated dual-pane vinyl windows, highlighting elegant Shaker cabinets, granite countertops and stainless steel appliances, including an electric smooth top range, dishwasher, and over-the-range microwave in the kitchen. Retreat to the expansive primary suite with a private bath, dual vanity sinks, and a generous walk-in closet. Each of the two additional well-appointed bedrooms also includes its own walk-in closet. A thoughtfully designed secondary bathroom and a serene patio.
Zillow last checked: 8 hours ago
Listing updated: September 27, 2025 at 11:35am
Listed by:
Kindar Ashford 520-308-6195,
Century Communities of Arizona, LLC
Bought with:
Krzysztof Okolita, SA671773000
Real Broker
Source: ARMLS,MLS#: 6879023

Facts & features
Interior
Bedrooms & bathrooms
- Bedrooms: 3
- Bathrooms: 2
Heating
- Electric
Cooling
- Programmable Thmstat
Appliances
- Included: Electric Cooktop
Features
- Granite Counters, Double Vanity, Eat-in Kitchen, Pantry, Full Bth Master Bdrm
- Flooring: Carpet, Vinyl
- Windows: Double Pane Windows
- Has basement: No
Interior area
- Total structure area: 1,290
- Total interior livable area: 1,290 sqft
Property
Parking
- Total spaces: 4
- Parking features: Garage, Open
- Garage spaces: 2
- Uncovered spaces: 2
Features
- Stories: 1
- Pool features: None
- Spa features: None
- Fencing: None
Lot
- Size: 5,407 sqft
- Features: Desert Front, Natural Desert Back, Auto Timer H2O Front, Natural Desert Front
Details
- Parcel number: 20243042
Construction
Type & style
- Home type: SingleFamily
- Property subtype: Single Family Residence
- Attached to another structure: Yes
Materials
- Stucco, Wood Frame
- Roof: Tile
Condition
- Year built: 2025
Details
- Builder name: CENTURY COMPLETE
Utilities & green energy
- Sewer: Public Sewer
- Water: City Water
Community & neighborhood
Location
- Region: Florence
- Subdivision: FLORENCE 70
HOA & financial
HOA
- Has HOA: Yes
- HOA fee: $61 monthly
- Services included: Maintenance Grounds
- Association name: AAM
- Association phone: 602-906-4917
Other
Other facts
- Listing terms: Cash,Conventional,FHA,VA Loan
- Ownership: Fee Simple
Price history
| Date | Event | Price |
|---|---|---|
| 9/25/2025 | Sold | $254,990$198/sqft |
Source: | ||
| 7/29/2025 | Pending sale | $254,990$198/sqft |
Source: | ||
| 7/28/2025 | Price change | $254,990-1.6%$198/sqft |
Source: | ||
| 7/24/2025 | Price change | $259,123-1.9%$201/sqft |
Source: | ||
| 7/18/2025 | Price change | $264,123-1.9%$205/sqft |
Source: | ||
Public tax history
| Year | Property taxes | Tax assessment |
|---|---|---|
| 2026 | $60 -2.5% | $25,720 +446.8% |
| 2025 | $62 +1.6% | $4,704 +945.3% |
| 2024 | $61 +340.5% | $450 |
Find assessor info on the county website
Neighborhood: 85132
Nearby schools
GreatSchools rating
- 5/10Florence K-8Grades: PK-8Distance: 1.2 mi
- 3/10Florence High SchoolGrades: 7-12Distance: 1 mi
Schools provided by the listing agent
- Elementary: Florence K-8
- Middle: Florence K-8
- High: Florence High School
- District: Florence Unified School District
Source: ARMLS. This data may not be complete. We recommend contacting the local school district to confirm school assignments for this home.
Get a cash offer in 3 minutes
Find out how much your home could sell for in as little as 3 minutes with a no-obligation cash offer.
Estimated market value
$250,800


