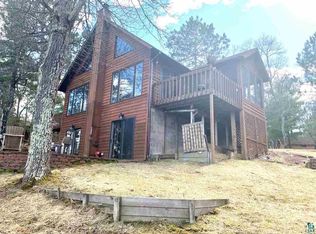This property is off market, which means it's not currently listed for sale or rent on Zillow. This may be different from what's available on other websites or public sources.
Off market
Zestimate®
$452,100
8581 W Peninsula Rd, Minong, WI 54859
2beds
2,040sqft
Single Family Residence
Built in 2005
0.49 Acres Lot
$452,100 Zestimate®
$222/sqft
$1,315 Estimated rent
Home value
$452,100
$411,000 - $497,000
$1,315/mo
Zestimate® history
Loading...
Owner options
Explore your selling options
What's special
Zillow last checked: 8 hours ago
Listing updated: April 15, 2025 at 05:11pm
Listed by:
Barbara Peterson 715-520-5886,
Coldwell Banker East West Minong
Bought with:
Nonmember NONMEMBER
Nonmember Office
Source: Lake Superior Area Realtors,MLS#: 6077506
Facts & features
Interior
Bedrooms & bathrooms
- Bedrooms: 2
- Bathrooms: 2
- Full bathrooms: 1
- 3/4 bathrooms: 1
- Main level bedrooms: 1
Primary bedroom
- Description: Wake up to a Wonderful Lake View
- Level: Main
- Area: 176 Square Feet
- Dimensions: 11 x 16
Bedroom
- Level: Lower
- Area: 242 Square Feet
- Dimensions: 11 x 22
Bathroom
- Level: Lower
- Area: 45 Square Feet
- Dimensions: 5 x 9
Bathroom
- Level: Main
- Area: 50 Square Feet
- Dimensions: 5 x 10
Dining room
- Level: Main
- Area: 90 Square Feet
- Dimensions: 10 x 9
Family room
- Level: Lower
- Area: 286 Square Feet
- Dimensions: 22 x 13
Kitchen
- Level: Main
- Area: 90 Square Feet
- Dimensions: 9 x 10
Laundry
- Level: Lower
- Area: 108 Square Feet
- Dimensions: 6 x 18
Living room
- Description: Open Concept - Main Floor - Beautiful hardwood floors - vaulted ceilings
- Level: Main
- Area: 322 Square Feet
- Dimensions: 23 x 14
Office
- Level: Main
- Area: 108 Square Feet
- Dimensions: 9 x 12
Heating
- Forced Air
Appliances
- Included: Dishwasher, Dryer, Range, Refrigerator, Washer
- Laundry: Dryer Hook-Ups, Washer Hookup
Features
- Natural Woodwork, Vaulted Ceiling(s)
- Flooring: Hardwood Floors, Tiled Floors
- Windows: Aluminum Frames, Energy Windows
- Basement: Full,Egress Windows,Partially Finished,Walkout,Bath,Bedrooms,Family/Rec Room,Washer Hook-Ups,Dryer Hook-Ups
- Number of fireplaces: 1
- Fireplace features: Wood Burning
Interior area
- Total interior livable area: 2,040 sqft
- Finished area above ground: 1,020
- Finished area below ground: 1,020
Property
Parking
- Total spaces: 2
- Parking features: Concrete, Attached
- Attached garage spaces: 2
Features
- Patio & porch: Deck
- Exterior features: Dock
- Has view: Yes
- View description: Inland Lake
- Has water view: Yes
- Water view: Lake
- Waterfront features: Inland Lake, Waterfront Access(Private), Shoreline Characteristics(Sand, Elevation-Medium, Shore-Beach)
- Body of water: Nancy
- Frontage length: 151
Lot
- Size: 0.49 Acres
- Dimensions: 160 x 151
Details
- Foundation area: 1040
- Parcel number: 21881
Construction
Type & style
- Home type: SingleFamily
- Architectural style: Traditional
- Property subtype: Single Family Residence
Materials
- Wood, Frame/Wood
- Foundation: Concrete Perimeter
- Roof: Asphalt Shingle
Condition
- Previously Owned
- Year built: 2005
Utilities & green energy
- Electric: Dahlberg
- Sewer: Drain Field
- Water: Drilled
Community & neighborhood
Location
- Region: Minong
Other
Other facts
- Road surface type: Paved
Price history
| Date | Event | Price |
|---|---|---|
| 10/31/2018 | Sold | $305,000$150/sqft |
Source: | ||
Public tax history
Tax history is unavailable.
Neighborhood: 54859
Nearby schools
GreatSchools rating
- 6/10Northwood Elementary SchoolGrades: PK-5Distance: 3.4 mi
- 3/10Northwood Hi/MidGrades: 6-12Distance: 3.4 mi
Get pre-qualified for a loan
At Zillow Home Loans, we can pre-qualify you in as little as 5 minutes with no impact to your credit score.An equal housing lender. NMLS #10287.
