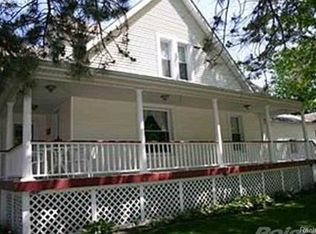Sold for $245,000
$245,000
8584 State Rd, Millington, MI 48746
4beds
2,840sqft
Single Family Residence
Built in 1905
0.56 Acres Lot
$278,300 Zestimate®
$86/sqft
$2,258 Estimated rent
Home value
$278,300
Estimated sales range
Not available
$2,258/mo
Zestimate® history
Loading...
Owner options
Explore your selling options
What's special
This distinctively ornate Queen Anne home, built in 1905, was thoughtfully designed by Edward T Pedlo, and has 2,800 sq ft, plus an unfinished third story. Step inside and take in the 9' ceilings, original hardwood floors and millwork throughout, a statement staircase with intricate gingerbread trim, parlor with original fireplace surround, and dining room with pocket doors and pillars. The owners have taken great care to "rejuvenate vs renovate" keeping much of the enchanting charm, but removed many of the pain points of owning a historic home with a double floor HVAC system (AC and furnace) installed in 2022 by SIR, updated plumbing, electrical, and blown-in insulation in the early 2000s, roof (shingles and re-sheeted) 10 years, water softener, water heater 10 years, and updated kitchen and baths. The square footage can be utilized many ways, whether you are looking for space for a multi-generational home, investment opportunities, or simply a lover of unique architecture; boasting 4 bedrooms, 2.5 baths with tiled showers, and a functional basement for additional storage and plumbing for an additional bath. The home was used as a family residence and local funeral parlor with the 24x36' carriage house now with cement floors, electricity, loft for a workshop, and on-demand generator hookup. Be transported to simpler times on the covered front porch, while being steps away from shops, with an arborvitae lined driveway leading to plenty of parking, and a large patio off the back entrance overlooking the half acre lot. Own a piece of history and continue writing the story for this rare centennial find!
Zillow last checked: 8 hours ago
Listing updated: August 02, 2025 at 02:00pm
Listed by:
Rachel M Opperman Clark 989-385-1959,
Knockout Real Estate
Bought with:
Unidentified Agent
Unidentified Office
Source: Realcomp II,MLS#: 20240054700
Facts & features
Interior
Bedrooms & bathrooms
- Bedrooms: 4
- Bathrooms: 4
- Full bathrooms: 2
- 1/2 bathrooms: 2
Heating
- Forced Air, Natural Gas
Cooling
- Ceiling Fans, Central Air
Appliances
- Included: Free Standing Refrigerator
- Laundry: Laundry Room
Features
- Basement: Unfinished
- Has fireplace: Yes
- Fireplace features: Gas, Great Room
Interior area
- Total interior livable area: 2,840 sqft
- Finished area above ground: 2,840
Property
Parking
- Parking features: No Garage
Features
- Levels: Three
- Stories: 3
- Entry location: GroundLevelwSteps
- Patio & porch: Covered, Patio, Porch
- Pool features: None
Lot
- Size: 0.56 Acres
- Dimensions: 91 x 247 x 116 x 82 x 25 x 165
Details
- Additional structures: Barns
- Parcel number: 041500111040000
- Special conditions: Short Sale No,Standard
Construction
Type & style
- Home type: SingleFamily
- Architectural style: Queen Anne
- Property subtype: Single Family Residence
Materials
- Vinyl Siding, Wood Siding
- Foundation: Basement, Stone
- Roof: Asphalt
Condition
- New construction: No
- Year built: 1905
- Major remodel year: 2000
Utilities & green energy
- Sewer: Public Sewer
- Water: Public
Community & neighborhood
Community
- Community features: Sidewalks
Location
- Region: Millington
- Subdivision: PLAT OF VLG OF MILLINGTON
Other
Other facts
- Listing agreement: Exclusive Right To Sell
- Listing terms: Cash,Conventional
Price history
| Date | Event | Price |
|---|---|---|
| 9/13/2024 | Sold | $245,000-1.6%$86/sqft |
Source: | ||
| 8/15/2024 | Pending sale | $249,000$88/sqft |
Source: | ||
| 7/27/2024 | Listed for sale | $249,000+84.4%$88/sqft |
Source: | ||
| 5/21/2001 | Sold | $135,000$48/sqft |
Source: | ||
Public tax history
| Year | Property taxes | Tax assessment |
|---|---|---|
| 2025 | $1,997 +66.9% | $111,800 +11.7% |
| 2024 | $1,196 +4.6% | $100,100 +15.2% |
| 2023 | $1,144 -6.7% | $86,900 +20% |
Find assessor info on the county website
Neighborhood: 48746
Nearby schools
GreatSchools rating
- 6/10Kirk Elementary SchoolGrades: K-5Distance: 0.4 mi
- 4/10Millington Junior High SchoolGrades: 6-8Distance: 0.8 mi
- 6/10Millington High SchoolGrades: 9-12Distance: 0.8 mi
Get a cash offer in 3 minutes
Find out how much your home could sell for in as little as 3 minutes with a no-obligation cash offer.
Estimated market value$278,300
Get a cash offer in 3 minutes
Find out how much your home could sell for in as little as 3 minutes with a no-obligation cash offer.
Estimated market value
$278,300
