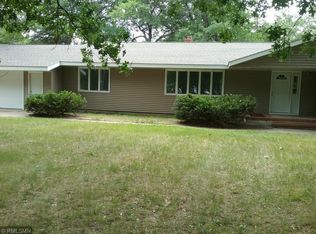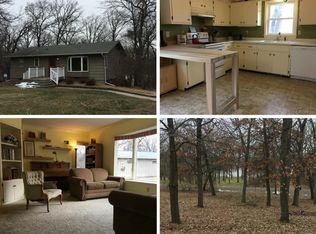Closed
$305,000
8585 Ilex Pl NW, Rice, MN 56367
2beds
3,200sqft
Single Family Residence
Built in 1976
2 Acres Lot
$308,300 Zestimate®
$95/sqft
$1,783 Estimated rent
Home value
$308,300
Estimated sales range
Not available
$1,783/mo
Zestimate® history
Loading...
Owner options
Explore your selling options
What's special
Welcome to this stunning 2 bed 2 bath home nestled on 2 acres of beautifully landscaped land just off HWY 10- Offering both privacy & convenience with easy on/off access. Enjoy your mornings/evenings on the gorgeous front patio featuring durable granite concrete, surrounded
by manicured landscaping that continues into the fully fenced backyard. Ideal for kids, pets, or peaceful outdoor living. Built-in inground sprinkler system - making yard maintenance effortless & efficient. Open-concept layout boasts a spacious living room w/ a striking granite fireplace & custom built-in shelving as its center piece. The primary bedroom offers generous space & a WIC. Main floor bath is a true showpiece, beautifully designed with a glass enclosed shower & a stunning claw soaking tub. Additional highlights include a heated & insulated attached garage, abundance of storage with generous closets throughout. New steel roof in 2020 & electrical panel. Come fall in love & make it yours today!
Zillow last checked: 8 hours ago
Listing updated: August 24, 2025 at 09:08am
Listed by:
Brooke Thieschafer 320-630-3275,
MOVE IT REAL ESTATE GROUP/LAKEHOMES.COM,
Terra Bruns 763-688-0788
Bought with:
Trisha M. Herdering
LPT Realty, LLC
Source: NorthstarMLS as distributed by MLS GRID,MLS#: 6741111
Facts & features
Interior
Bedrooms & bathrooms
- Bedrooms: 2
- Bathrooms: 2
- Full bathrooms: 1
- 3/4 bathrooms: 1
Bedroom 1
- Level: Main
- Area: 240 Square Feet
- Dimensions: 16x15
Bedroom 2
- Level: Main
- Area: 110 Square Feet
- Dimensions: 11x10
Dining room
- Level: Main
- Area: 144 Square Feet
- Dimensions: 12x12
Kitchen
- Level: Main
- Area: 132 Square Feet
- Dimensions: 12x11
Living room
- Level: Main
- Area: 440 Square Feet
- Dimensions: 22x20
Heating
- Forced Air
Cooling
- Central Air
Appliances
- Included: Dishwasher, Dryer, Refrigerator, Washer, Water Softener Owned
Features
- Basement: Block,Daylight,Concrete,Storage Space,Unfinished
- Number of fireplaces: 1
- Fireplace features: Gas, Living Room, Stone
Interior area
- Total structure area: 3,200
- Total interior livable area: 3,200 sqft
- Finished area above ground: 1,600
- Finished area below ground: 0
Property
Parking
- Total spaces: 2
- Parking features: Attached, Asphalt, Garage Door Opener, Heated Garage, Storage
- Attached garage spaces: 2
- Has uncovered spaces: Yes
- Details: Garage Dimensions (28x25)
Accessibility
- Accessibility features: None
Features
- Levels: One
- Stories: 1
- Patio & porch: Covered, Front Porch, Patio, Rear Porch
- Pool features: None
- Fencing: Chain Link
Lot
- Size: 2 Acres
- Dimensions: 457 x 202 x 433 x 200
- Features: Irregular Lot, Many Trees
Details
- Additional structures: Storage Shed
- Foundation area: 1628
- Parcel number: 120023600
- Zoning description: Residential-Single Family
Construction
Type & style
- Home type: SingleFamily
- Property subtype: Single Family Residence
Materials
- Metal Siding, Vinyl Siding, Frame
- Roof: Age 8 Years or Less,Metal
Condition
- Age of Property: 49
- New construction: No
- Year built: 1976
Utilities & green energy
- Electric: 200+ Amp Service
- Gas: Natural Gas
- Sewer: Private Sewer, Septic System Compliant - Yes
- Water: Drilled, Private, Well
Community & neighborhood
Location
- Region: Rice
HOA & financial
HOA
- Has HOA: No
Price history
| Date | Event | Price |
|---|---|---|
| 8/22/2025 | Sold | $305,000-3.2%$95/sqft |
Source: | ||
| 7/1/2025 | Pending sale | $314,999$98/sqft |
Source: | ||
| 6/20/2025 | Listed for sale | $314,999+76%$98/sqft |
Source: | ||
| 10/27/2017 | Sold | $179,000-0.5%$56/sqft |
Source: | ||
| 9/27/2017 | Pending sale | $179,900$56/sqft |
Source: Waite Park- WEICHERT, REALTORS - Tower Properties #4875745 Report a problem | ||
Public tax history
| Year | Property taxes | Tax assessment |
|---|---|---|
| 2025 | $2,424 +1.2% | $264,800 +0.1% |
| 2024 | $2,396 +3.4% | $264,600 +2% |
| 2023 | $2,318 +14.6% | $259,300 +13.2% |
Find assessor info on the county website
Neighborhood: 56367
Nearby schools
GreatSchools rating
- 7/10Rice Elementary SchoolGrades: PK-5Distance: 4.9 mi
- 4/10Sauk Rapids-Rice Middle SchoolGrades: 6-8Distance: 6.9 mi
- 6/10Sauk Rapids-Rice Senior High SchoolGrades: 9-12Distance: 6.2 mi

Get pre-qualified for a loan
At Zillow Home Loans, we can pre-qualify you in as little as 5 minutes with no impact to your credit score.An equal housing lender. NMLS #10287.

