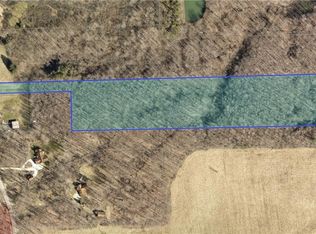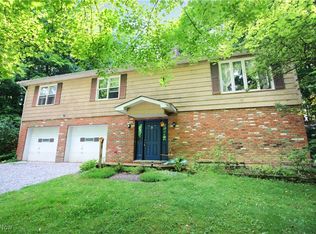Sold for $355,000
$355,000
8585 Williams Rd, Chardon, OH 44024
3beds
1,590sqft
Single Family Residence
Built in 1954
3.18 Acres Lot
$296,300 Zestimate®
$223/sqft
$1,945 Estimated rent
Home value
$296,300
$255,000 - $332,000
$1,945/mo
Zestimate® history
Loading...
Owner options
Explore your selling options
What's special
Welcome to this COZY three bedroom Bungalow on just over three acres. The large eat-in kitchen offers tons of cabinets and stainless appliances. A large living room with two bedrooms and a full bath on the main floor. The basement is extra tall and features a fireplace. The fenced in back yard is perfect for your homestead lifestyle with your animals. The shop/garage is 40X30 with a 10X40 overhang. The shop/garage is plumbed for radiant floor heat, water and gas. This property also offers fiber-optic internet services perfect for those who work from home.
Zillow last checked: 8 hours ago
Listing updated: July 11, 2025 at 09:03am
Listing Provided by:
Dan S O'Reilly oreillyteam@gmail.com440-821-3484,
RE/MAX Traditions
Bought with:
Deborah Krabacher, 2021002947
Howard Hanna
Source: MLS Now,MLS#: 5123975 Originating MLS: Lake Geauga Area Association of REALTORS
Originating MLS: Lake Geauga Area Association of REALTORS
Facts & features
Interior
Bedrooms & bathrooms
- Bedrooms: 3
- Bathrooms: 1
- Full bathrooms: 1
- Main level bathrooms: 1
- Main level bedrooms: 2
Primary bedroom
- Description: Flooring: Carpet,Wood
- Level: First
- Dimensions: 12 x 11
Bedroom
- Description: Flooring: Ceramic Tile,Wood
- Level: Second
- Dimensions: 14 x 10
Bedroom
- Description: Flooring: Carpet,Wood
- Level: First
- Dimensions: 15 x 9
Bathroom
- Level: First
- Dimensions: 9 x 5
Bonus room
- Description: Flooring: Carpet
- Level: Second
- Dimensions: 19 x 6
Kitchen
- Description: Flooring: Ceramic Tile,Linoleum
- Level: First
- Dimensions: 21 x 9
Living room
- Description: Flooring: Carpet
- Level: First
- Dimensions: 20 x 13
Office
- Description: Flooring: Carpet
- Level: Second
- Dimensions: 10 x 9
Heating
- Baseboard, Forced Air, Fireplace(s), Gas
Cooling
- Central Air, Ceiling Fan(s), Multi Units, Window Unit(s), Wall Unit(s)
Appliances
- Included: Dryer, Dishwasher, Range, Refrigerator, Water Softener, Washer
- Laundry: In Basement
Features
- Ceiling Fan(s), Granite Counters
- Basement: Full
- Number of fireplaces: 1
- Fireplace features: Basement, None
Interior area
- Total structure area: 1,590
- Total interior livable area: 1,590 sqft
- Finished area above ground: 1,590
Property
Parking
- Parking features: Driveway, Garage, Garage Door Opener, Gravel, Paved
Accessibility
- Accessibility features: None
Features
- Levels: One and One Half,One
- Stories: 1
- Patio & porch: Rear Porch, Deck, Porch
- Fencing: Back Yard
- Has view: Yes
- View description: Panoramic, Rural, Trees/Woods
Lot
- Size: 3.18 Acres
- Dimensions: 247 x 648
- Features: Irregular Lot, Wooded
Details
- Parcel number: 15031600
Construction
Type & style
- Home type: SingleFamily
- Architectural style: Bungalow,Ranch
- Property subtype: Single Family Residence
Materials
- Vinyl Siding, Wood Siding
- Foundation: Block
- Roof: Asphalt,Fiberglass
Condition
- Year built: 1954
Utilities & green energy
- Sewer: Septic Tank
- Water: Well
Community & neighborhood
Security
- Security features: Smoke Detector(s)
Location
- Region: Chardon
Other
Other facts
- Listing terms: Cash,Conventional
Price history
| Date | Event | Price |
|---|---|---|
| 7/11/2025 | Sold | $355,000+1.5%$223/sqft |
Source: | ||
| 5/27/2025 | Pending sale | $349,900$220/sqft |
Source: MLS Now #5123975 Report a problem | ||
| 5/23/2025 | Listed for sale | $349,900$220/sqft |
Source: | ||
Public tax history
| Year | Property taxes | Tax assessment |
|---|---|---|
| 2024 | $3,114 +0.4% | $68,960 -27.5% |
| 2023 | $3,101 -4.2% | $95,060 +17.6% |
| 2022 | $3,238 +0.4% | $80,820 |
Find assessor info on the county website
Neighborhood: 44024
Nearby schools
GreatSchools rating
- 7/10Chardon Middle SchoolGrades: 4-7Distance: 5 mi
- 8/10Chardon High SchoolGrades: 8-12Distance: 4.8 mi
Schools provided by the listing agent
- District: Chardon LSD - 2803
Source: MLS Now. This data may not be complete. We recommend contacting the local school district to confirm school assignments for this home.
Get a cash offer in 3 minutes
Find out how much your home could sell for in as little as 3 minutes with a no-obligation cash offer.
Estimated market value
$296,300

