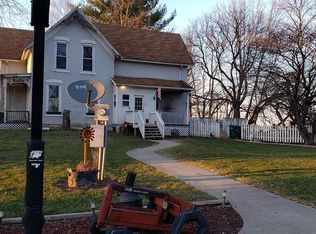Sold for $331,500
$331,500
8586 S Orilla Rd, Cumming, IA 50061
3beds
1,033sqft
Single Family Residence
Built in 1989
0.72 Acres Lot
$335,800 Zestimate®
$321/sqft
$2,100 Estimated rent
Home value
$335,800
$299,000 - $379,000
$2,100/mo
Zestimate® history
Loading...
Owner options
Explore your selling options
What's special
Fall in love with this amazing home with three bedrooms and three bathrooms on .72 acres! Over 1700 sq ft finished living space. Walk through the front door and up to the main level, which has an updated kitchen with new granite countertops, stove, and sink. All appliances stay, including the washer and dryer. The dining room leads to the back deck with a fenced area for your pups or kids. Enjoy the wood-burning fireplace in the family room on those cold wintery days and nights. The huge primary bedroom with its private bathroom has been updated with a gorgeous walk-in shower. The primary bedroom closet is nicely sized to hold all your clothes and shoes. Updated flooring adds to the finish touches of amazement. Downstairs is where you will find the big 3rd bedroom, laundry room, and another family room perfect for entertainment. This home also has many storage areas, or you could make one into a craft or workout room. Newer furnace and central air. The roof was replaced in 2020. Did we mention a new tankless water heater? Outside, you will have a private backyard with views of farm ground behind and yes, you will get a lot of wildlife. The kids will also have their own playhouse in the backyard! There is also a bike path just down the street by “The Chicken” restaurant. A new driveway in 2023 will lead you into a 2-car garage, and wait... A third stall is added onto the back for another car or storage! There is lots of landscaping that you will be able to enjoy this year!
Zillow last checked: 8 hours ago
Listing updated: July 14, 2025 at 09:00am
Listed by:
Lynette Williamson (515)250-1155,
Century 21 Signature,
Cathy McAulay 515-974-9071,
Century 21 Signature
Bought with:
Ted Weaver
RE/MAX Concepts
Source: DMMLS,MLS#: 713891 Originating MLS: Des Moines Area Association of REALTORS
Originating MLS: Des Moines Area Association of REALTORS
Facts & features
Interior
Bedrooms & bathrooms
- Bedrooms: 3
- Bathrooms: 3
- Full bathrooms: 1
- 3/4 bathrooms: 1
- 1/2 bathrooms: 1
- Main level bedrooms: 2
Heating
- Propane
Cooling
- Central Air
Appliances
- Included: Dryer, Dishwasher, Microwave, Refrigerator, Stove, Washer
Features
- Dining Area, Eat-in Kitchen, Cable TV, Window Treatments
- Flooring: Carpet, Tile
- Basement: Finished,Unfinished
- Number of fireplaces: 1
Interior area
- Total structure area: 1,033
- Total interior livable area: 1,033 sqft
- Finished area below ground: 725
Property
Parking
- Total spaces: 3
- Parking features: Detached, Garage, Three Car Garage
- Garage spaces: 3
Features
- Levels: Multi/Split
- Patio & porch: Deck
- Exterior features: Deck
Lot
- Size: 0.72 Acres
Details
- Parcel number: 63030000030
- Zoning: res
Construction
Type & style
- Home type: SingleFamily
- Architectural style: Split-Foyer
- Property subtype: Single Family Residence
Materials
- Cement Siding
- Foundation: Block
- Roof: Asphalt,Shingle
Condition
- Year built: 1989
Utilities & green energy
- Sewer: Septic Tank
- Water: Public
Community & neighborhood
Security
- Security features: Smoke Detector(s)
Location
- Region: Cumming
Other
Other facts
- Listing terms: Cash,Conventional,Contract,FHA
- Road surface type: Concrete
Price history
| Date | Event | Price |
|---|---|---|
| 7/14/2025 | Sold | $331,500+0.8%$321/sqft |
Source: | ||
| 6/2/2025 | Pending sale | $329,000$318/sqft |
Source: | ||
| 5/19/2025 | Price change | $329,000-4.6%$318/sqft |
Source: | ||
| 4/21/2025 | Price change | $344,900-1.4%$334/sqft |
Source: | ||
| 3/31/2025 | Price change | $349,900-1.4%$339/sqft |
Source: | ||
Public tax history
| Year | Property taxes | Tax assessment |
|---|---|---|
| 2024 | $4,214 +2% | $234,400 |
| 2023 | $4,130 +0.4% | $234,400 +21.1% |
| 2022 | $4,114 -0.8% | $193,500 |
Find assessor info on the county website
Neighborhood: 50061
Nearby schools
GreatSchools rating
- 8/10Lakewood Elementary SchoolGrades: 4-5Distance: 2.4 mi
- 6/10Norwalk Middle SchoolGrades: 6-8Distance: 4 mi
- 6/10Norwalk Senior High SchoolGrades: 9-12Distance: 3.9 mi
Schools provided by the listing agent
- District: Norwalk
Source: DMMLS. This data may not be complete. We recommend contacting the local school district to confirm school assignments for this home.
Get pre-qualified for a loan
At Zillow Home Loans, we can pre-qualify you in as little as 5 minutes with no impact to your credit score.An equal housing lender. NMLS #10287.
