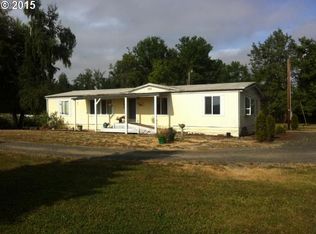Unbelievable property featuring two homes in a park like setting. This large 2200 sq. ft. home has been completely updated throughout. The small extra home on the property allows for an extended family situation or simply a money producer. Large three stall barn, corral, chicken coup and 2000 ft of custom vinyl fencing. Pastures are fenced & cross fenced. Enjoy summer evenings in the screened gazebo Located near Mt Pisgah, you are never far away from good walking trails and outstanding views.
This property is off market, which means it's not currently listed for sale or rent on Zillow. This may be different from what's available on other websites or public sources.

