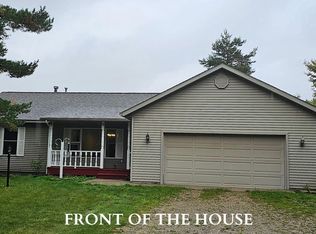Sold for $525,000
$525,000
8588 Dell Rd, Kingsley, MI 49649
5beds
3,112sqft
Single Family Residence
Built in 1976
10.03 Acres Lot
$-- Zestimate®
$169/sqft
$4,272 Estimated rent
Home value
Not available
Estimated sales range
Not available
$4,272/mo
Zestimate® history
Loading...
Owner options
Explore your selling options
What's special
Quality updated and full of charm home, this 10-acre property features a fully renovated home with classic farmhouse style throughout. Inside, you’ll find rich character and elegant crown trim work, along with brand-new windows and sliding doors on the main level and upstairs. The inviting living room opens to a spacious deck, while the stunning kitchen offers new cabinetry, quartz countertops, a butcher block island, a cozy breakfast nook & walk in pantry with built ins. Home also has rustic beams throughout the main living space. A sunroom with an electric fireplace adds warmth and ambiance, and the primary suite features its own electric fireplace & a wall-mounted TV. The secondary bedroom features a balcony overlooking nature. The updated bathroom includes a custom-tiled shower, new double vanity, and a large soaking tub. The freshly tiled laundry room provides plenty of counter space. A private mother-in-law suite/apartment with its own entrance offers a full kitchen, generous storage, living space, bedroom, and bath. Perfect for guests or private living space. Recent updates include a new well (2020), & new drain field (2025). Home has all new fixtures throughout, flooring & paint. The property exterior features include a pond, space for horses, and a thriving garden with grapevines and raspberry bushes, making it the perfect blend of modern comfort and peaceful country living.
Zillow last checked: 8 hours ago
Listing updated: September 08, 2025 at 07:13am
Listed by:
Leanne Deeren Home:231-709-0201,
REO-TCFront-233021 231-947-9800
Bought with:
DeAnna Fulco, 6501408922
REO-TCFront-233021
Source: NGLRMLS,MLS#: 1937550
Facts & features
Interior
Bedrooms & bathrooms
- Bedrooms: 5
- Bathrooms: 3
- Full bathrooms: 3
- Main level bathrooms: 1
- Main level bedrooms: 1
Primary bedroom
- Level: Upper
- Area: 240
- Dimensions: 16 x 15
Bedroom 2
- Level: Upper
- Area: 132
- Dimensions: 11 x 12
Bedroom 3
- Level: Main
- Area: 95
- Dimensions: 19 x 5
Bedroom 4
- Level: Upper
- Area: 198
- Dimensions: 18 x 11
Primary bathroom
- Features: None
Dining room
- Level: Main
- Area: 88
- Dimensions: 8 x 11
Family room
- Level: Main
Kitchen
- Level: Main
- Area: 275
- Dimensions: 25 x 11
Living room
- Level: Main
- Area: 330
- Dimensions: 30 x 11
Heating
- Hot Water, Baseboard, External Wood Burner, Propane, Wood
Cooling
- Zoned, Window A/C Unit(s)
Appliances
- Included: Refrigerator, Oven/Range, Dishwasher, Microwave, Washer, Dryer, Water Filtration System, Exhaust Fan, Electric Water Heater
- Laundry: Upper Level
Features
- Bookcases, Walk-In Closet(s), Pantry, Breakfast Nook, Solid Surface Counters, Kitchen Island, Drywall, Paneling, Cable TV, High Speed Internet, In-Law Floorplan
- Flooring: Carpet, Tile
- Windows: Blinds, Drapes, Curtain Rods
- Basement: Partial,Crawl Space,Daylight,Exterior Entry,Finished Rooms,Interior Entry
- Has fireplace: Yes
- Fireplace features: Electric
Interior area
- Total structure area: 3,112
- Total interior livable area: 3,112 sqft
- Finished area above ground: 3,112
- Finished area below ground: 0
Property
Parking
- Total spaces: 1
- Parking features: Attached, Drive Under/Built-In, Heated Garage, Concrete Floors, Gravel, Easement, Private
- Attached garage spaces: 1
Accessibility
- Accessibility features: None
Features
- Levels: Two
- Stories: 2
- Patio & porch: Deck, Covered
- Exterior features: Balcony, Sidewalk, Rain Gutters
- Has view: Yes
- View description: Countryside View
- Waterfront features: Pond
Lot
- Size: 10.03 Acres
- Dimensions: 834 x 460
- Features: Wooded-Hardwoods, Existing Vineyard, Wooded, Evergreens, Some Lowland Areas, Rolling Slope, Landscaped, Metes and Bounds
Details
- Additional structures: Pole Building(s)
- Parcel number: 1001501104
- Zoning description: Residential,Horses Allowed,Outbuildings Allowed
- Horses can be raised: Yes
Construction
Type & style
- Home type: SingleFamily
- Property subtype: Single Family Residence
Materials
- 2x6 Framing, Frame, Vinyl Siding, Brick
- Foundation: Block, Slab
- Roof: Asphalt
Condition
- New construction: No
- Year built: 1976
Utilities & green energy
- Sewer: Private Sewer
- Water: Private
Community & neighborhood
Security
- Security features: Smoke Detector(s)
Community
- Community features: None
Location
- Region: Kingsley
- Subdivision: Metes & Bounds
HOA & financial
HOA
- Services included: None
Other
Other facts
- Listing agreement: Exclusive Right Sell
- Price range: $525K - $525K
- Listing terms: Conventional,Cash,FHA,USDA Loan,VA Loan
- Ownership type: Private Owner
- Road surface type: Gravel
Price history
| Date | Event | Price |
|---|---|---|
| 9/5/2025 | Sold | $525,000-2.8%$169/sqft |
Source: | ||
| 8/14/2025 | Listed for sale | $540,000+87.8%$174/sqft |
Source: | ||
| 3/24/2021 | Listing removed | -- |
Source: Owner Report a problem | ||
| 11/19/2015 | Listing removed | $287,500$92/sqft |
Source: Owner Report a problem | ||
| 8/21/2015 | Listed for sale | $287,500+3.6%$92/sqft |
Source: Owner Report a problem | ||
Public tax history
| Year | Property taxes | Tax assessment |
|---|---|---|
| 2021 | $3,254 -1% | -- |
| 2020 | $3,286 | $165,100 +5.8% |
| 2019 | $3,286 -5.2% | $156,100 +12% |
Find assessor info on the county website
Neighborhood: 49649
Nearby schools
GreatSchools rating
- 5/10Kingsley Area Elementary SchoolGrades: PK-4Distance: 2.6 mi
- 6/10Kingsley Area Middle SchoolGrades: 5-8Distance: 2.6 mi
- 5/10Kingsley Area High SchoolGrades: 9-12Distance: 2.1 mi
Schools provided by the listing agent
- Elementary: Kingsley Area Elementary School
- Middle: Kingsley Area Middle School
- High: Kingsley Area High School
- District: Kingsley Area Schools
Source: NGLRMLS. This data may not be complete. We recommend contacting the local school district to confirm school assignments for this home.
Get pre-qualified for a loan
At Zillow Home Loans, we can pre-qualify you in as little as 5 minutes with no impact to your credit score.An equal housing lender. NMLS #10287.
