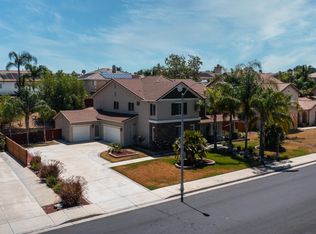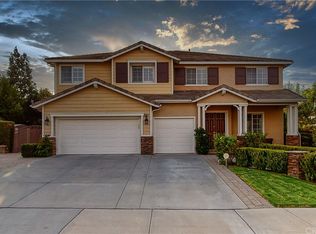Don't delay! This auction is ending 02-08-2021 at 01:56 PM. Register for free on Hubzu.com to save this property and place your bid! Hubzu's leading online home auction marketing platform has helped thousands of people buy and sell over 221,000 properties across the nation. Find your next investment with us! Subject property is located in a suburban Riverside, CA. It is an occupied single family residence built in 2003 with a Gross living area of 4,408 sq. ft. in average condition with 11 rooms, 5 bedrooms, 4.5 baths, no basement on a 13,504 sq. ft. lot. "As is" cash only sale with no contingencies or inspections. Buyer will be responsible for obtaining possession of the property upon closing.
This property is off market, which means it's not currently listed for sale or rent on Zillow. This may be different from what's available on other websites or public sources.

