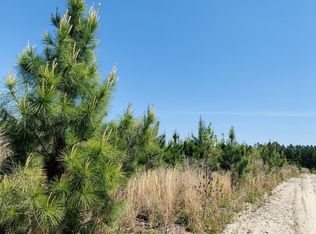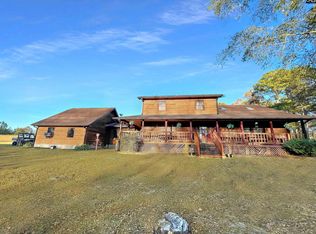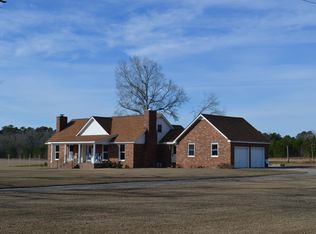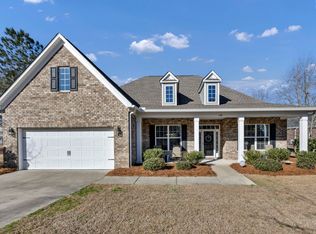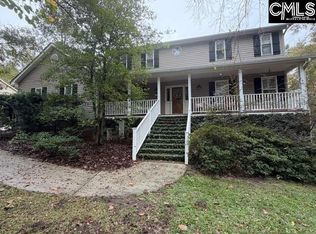IS A MANCAVE IMPORTANT TO YOU? This property has one with a full kitchen, half bath and measures 1200 square feet in addition to a 900 sq. ft. shop! This spectacular property is located 3 miles off Hwy 302 between Wagener and Pelion in Aiken County. Surrounded by woods on 3 sides, this homeplace offers privacy and quiet. Built in 2011, the immaculate home has over 2800 sq. ft. of stylish design with heavy moulding, 10 ft. ceilings and stunning hardwood floors. The split-bedroom layout features a master suite with a huge closet and spacious bathroom at one end of the home and 2 bedrooms and bathroom with a personal soaking tub at the other. The common areas in the middle of the home include a gourmet kitchen with granite countertops and plentiful cabinets, a beautiful dining area and a family room with built-ins. Enjoy the luxury of a dedicated laundry room. A screen porch flanks the rear of the house where you overlook the nearby fire pit. Plenty of space for animals and a garden. Shown by appointment. $555,000 Disclaimer: CMLS has not reviewed and, therefore, does not endorse vendors who may appear in listings.
For sale
$555,000
859 Clinton Church Rd, Salley, SC 29137
3beds
2,899sqft
Est.:
Single Family Residence
Built in 2011
8 Acres Lot
$542,300 Zestimate®
$191/sqft
$-- HOA
What's special
Family room with built-insBeautiful dining areaStunning hardwood floorsHeavy mouldingSplit-bedroom layoutDedicated laundry room
- 100 days |
- 839 |
- 46 |
Zillow last checked: 8 hours ago
Listing updated: February 25, 2026 at 09:49pm
Listed by:
Connie Jeffcoat,
Jeffcoat Realty
Source: Consolidated MLS,MLS#: 621918
Tour with a local agent
Facts & features
Interior
Bedrooms & bathrooms
- Bedrooms: 3
- Bathrooms: 3
- Full bathrooms: 2
- 1/2 bathrooms: 1
- Partial bathrooms: 1
- Main level bathrooms: 3
Primary bedroom
- Level: Main
Heating
- Central
Cooling
- Central Air
Features
- Has basement: No
- Has fireplace: No
Interior area
- Total structure area: 2,899
- Total interior livable area: 2,899 sqft
Property
Parking
- Total spaces: 2
- Parking features: Garage - Attached
- Attached garage spaces: 2
Features
- Stories: 1
Lot
- Size: 8 Acres
- Dimensions: 8 Acres, more or less
Details
- Parcel number: 2970003018, 2970003025
Construction
Type & style
- Home type: SingleFamily
- Architectural style: Ranch
- Property subtype: Single Family Residence
Materials
- Vinyl
- Foundation: Slab
Condition
- New construction: No
- Year built: 2011
Utilities & green energy
- Sewer: Septic Tank
- Water: Well
- Utilities for property: Electricity Connected
Community & HOA
Community
- Subdivision: NONE
HOA
- Has HOA: No
Location
- Region: Salley
Financial & listing details
- Price per square foot: $191/sqft
- Tax assessed value: $286,780
- Annual tax amount: $1,123
- Date on market: 11/19/2025
- Listing agreement: Exclusive Right To Sell
- Road surface type: Paved
Estimated market value
$542,300
$515,000 - $569,000
$2,671/mo
Price history
Price history
| Date | Event | Price |
|---|---|---|
| 11/19/2025 | Listed for sale | $555,000-6.6%$191/sqft |
Source: | ||
| 11/6/2025 | Listing removed | $594,500$205/sqft |
Source: | ||
| 10/23/2025 | Price change | $594,500-0.1%$205/sqft |
Source: | ||
| 8/19/2025 | Price change | $595,000-5.5%$205/sqft |
Source: | ||
| 7/11/2025 | Price change | $629,500-1.6%$217/sqft |
Source: | ||
| 6/23/2025 | Price change | $639,500-1.5%$221/sqft |
Source: | ||
| 5/28/2025 | Listed for sale | $649,500+116.6%$224/sqft |
Source: | ||
| 1/20/2018 | Listing removed | $299,900$103/sqft |
Source: ERA Wilder Realty #427451 Report a problem | ||
| 6/27/2017 | Listed for sale | $299,900$103/sqft |
Source: ERA Wilder Realty #427451 Report a problem | ||
Public tax history
Public tax history
| Year | Property taxes | Tax assessment |
|---|---|---|
| 2025 | $1,123 +10.3% | $11,470 |
| 2024 | $1,018 -0.2% | $11,470 |
| 2023 | $1,020 -14.2% | $11,470 |
| 2022 | $1,189 -0.2% | $11,470 |
| 2021 | $1,192 +2.2% | $11,470 +3.8% |
| 2020 | $1,166 | $11,050 +13.4% |
| 2019 | -- | $9,740 |
| 2018 | $1,044 | $9,740 |
| 2017 | $1,044 +6.9% | -- |
| 2016 | $976 | -- |
| 2015 | $976 +5.4% | -- |
| 2014 | $927 | -- |
| 2013 | $927 | -- |
| 2011 | -- | -- |
| 2009 | -- | -- |
Find assessor info on the county website
BuyAbility℠ payment
Est. payment
$2,828/mo
Principal & interest
$2620
Property taxes
$208
Climate risks
Neighborhood: 29137
Nearby schools
GreatSchools rating
- 2/10Cyril B Busbee Elementary SchoolGrades: PK-5Distance: 5 mi
- 3/10A. L. Corbett MiddleGrades: 6-8Distance: 5 mi
- 3/10Wagener-Salley High SchoolGrades: 9-12Distance: 4.8 mi
Schools provided by the listing agent
- Elementary: Cyril B. Busbee
- Middle: A. L. Corbett
- High: Wagener-Salley
- District: Aiken
Source: Consolidated MLS. This data may not be complete. We recommend contacting the local school district to confirm school assignments for this home.
