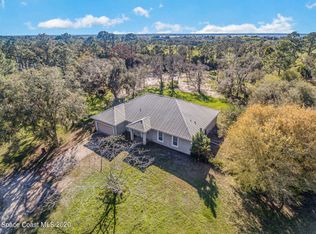Sold for $2,725,000 on 01/02/26
$2,725,000
859 Morgan Alderman Rd, Mims, FL 32754
3beds
2,200sqft
Single Family Residence
Built in 2018
44.1 Acres Lot
$2,724,700 Zestimate®
$1,239/sqft
$2,716 Estimated rent
Home value
$2,724,700
$2.53M - $2.94M
$2,716/mo
Zestimate® history
Loading...
Owner options
Explore your selling options
What's special
Welcome to 859 Morgan Alderman Rd — where agriculture and luxury meet! Privately tucked behind dual gates, this 52-acre, move-in-ready estate offers the perfect blend of seclusion, comfort, and functionality. The oversized barndominium features 2,200 sq ft of living space with the primary suite on the main floor. The open-concept living, dining, and kitchen areas create an inviting space for entertaining and everyday living. Upstairs, you’ll find a loft and two additional bedrooms, complete with a stairway gate for extra peace of mind. 500gal Reverse Osmosis water treatment system, 500gal LP tank, LP appliances, and a Generac whole home generator are only SOME of the amazing features of this home as well. Attached to the home is a 2,500 sq ft garage workshop with two roll-up doors, ideal for equipment, vehicles, or creative projects. Need even more space? A detached 3,250 sq ft concrete-block shop with full slab and three roll-up doors stands ready for storage or heavy-duty work. The property also includes a 3-stall, center-aisle barn with tack and feed room—each stall matted, with two offering runs that open into larger paddocks. Nearly 30 acres of lush, uninterrupted pasture make this an ideal setup for horses or livestock. This parcel also comes with primary ownership in a contiguous parcel that fronts on Lake Harney, connecting to the St. Johns River. Additional contiguous ~200 acres available as well. Don't miss your opportunity to own a move-in ready ranch, that is convenient to all Central FL has to offer!
Zillow last checked: 8 hours ago
Listing updated: January 02, 2026 at 06:51pm
Listing Provided by:
Victoria Myers 407-401-3249,
RE/MAX TOWN & COUNTRY REALTY 407-695-2066,
Kelly Sue Stonebreaker 321-228-3974,
RE/MAX TOWN & COUNTRY REALTY
Bought with:
Darein Washington, 3531840
KELLER WILLIAMS ADVANTAGE REALTY
Rick Bosley, 3240054
KELLER WILLIAMS ADVANTAGE REALTY
Source: Stellar MLS,MLS#: O6354888 Originating MLS: Orlando Regional
Originating MLS: Orlando Regional

Facts & features
Interior
Bedrooms & bathrooms
- Bedrooms: 3
- Bathrooms: 3
- Full bathrooms: 2
- 1/2 bathrooms: 1
Primary bedroom
- Features: Walk-In Closet(s)
- Level: First
- Area: 300 Square Feet
- Dimensions: 20x15
Kitchen
- Level: First
- Area: 240 Square Feet
- Dimensions: 20x12
Living room
- Level: First
- Area: 500 Square Feet
- Dimensions: 25x20
Heating
- Central
Cooling
- Central Air
Appliances
- Included: Dryer, Range, Refrigerator, Washer
- Laundry: Inside
Features
- Cathedral Ceiling(s), Eating Space In Kitchen, Kitchen/Family Room Combo, Living Room/Dining Room Combo, Open Floorplan, Primary Bedroom Main Floor, Walk-In Closet(s)
- Flooring: Concrete, Hardwood
- Has fireplace: No
Interior area
- Total structure area: 4,700
- Total interior livable area: 2,200 sqft
Property
Parking
- Total spaces: 5
- Parking features: Garage Faces Rear, Workshop in Garage
- Attached garage spaces: 5
- Details: Garage Dimensions: 50x50
Features
- Levels: Two
- Stories: 2
- Patio & porch: Covered, Front Porch, Side Porch
- Exterior features: Other, Storage
- Fencing: Barbed Wire,Board,Cross Fenced,Wood
- Has view: Yes
- View description: Trees/Woods
- Waterfront features: Lake Front, River Front, Lake Privileges, River Access
- Body of water: LAKE HARNEY / ST. JOHN'S RIVER
Lot
- Size: 44.10 Acres
- Features: Cleared, Farm, Oversized Lot, Pasture, Zoned for Horses
- Residential vegetation: Mature Landscaping, Trees/Landscaped, Wooded
Details
- Additional structures: Barn(s), Corral(s), Shed(s), Storage, Workshop
- Parcel number: 032000000020
- Zoning: A-1
- Special conditions: None
- Horse amenities: Other, Stable(s)
Construction
Type & style
- Home type: SingleFamily
- Architectural style: Other
- Property subtype: Single Family Residence
Materials
- Metal Frame, Metal Siding
- Foundation: Slab
- Roof: Metal
Condition
- New construction: No
- Year built: 2018
Utilities & green energy
- Sewer: Septic Tank
- Water: Well
- Utilities for property: Electricity Connected
Community & neighborhood
Security
- Security features: Security Gate
Location
- Region: Mims
- Subdivision: NA
HOA & financial
HOA
- Has HOA: No
Other fees
- Pet fee: $0 monthly
Other financial information
- Total actual rent: 0
Other
Other facts
- Listing terms: Cash,Other
- Ownership: Fee Simple
- Road surface type: Paved, Gravel
Price history
| Date | Event | Price |
|---|---|---|
| 1/2/2026 | Sold | $2,725,000-7.6%$1,239/sqft |
Source: | ||
| 11/26/2025 | Pending sale | $2,950,000$1,341/sqft |
Source: | ||
| 11/1/2025 | Listed for sale | $2,950,000+647.5%$1,341/sqft |
Source: | ||
| 1/23/2018 | Sold | $394,662$179/sqft |
Source: Public Record Report a problem | ||
Public tax history
| Year | Property taxes | Tax assessment |
|---|---|---|
| 2024 | $10,188 +7.8% | $553,643 +5.8% |
| 2023 | $9,455 +23.3% | $523,187 +25.4% |
| 2022 | $7,669 | $417,306 -9.5% |
Find assessor info on the county website
Neighborhood: 32754
Nearby schools
GreatSchools rating
- 7/10Osteen Elementary SchoolGrades: PK-5Distance: 11.8 mi
- 3/10Heritage Middle SchoolGrades: 6-8Distance: 13.7 mi
- 3/10Pine Ridge High SchoolGrades: 9-12Distance: 12.9 mi
Sell for more on Zillow
Get a free Zillow Showcase℠ listing and you could sell for .
$2,724,700
2% more+ $54,494
With Zillow Showcase(estimated)
$2,779,194