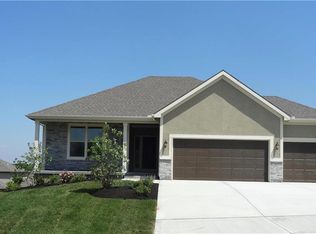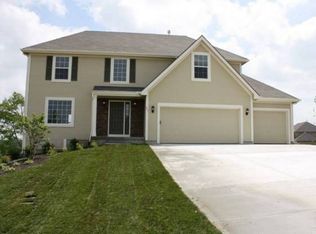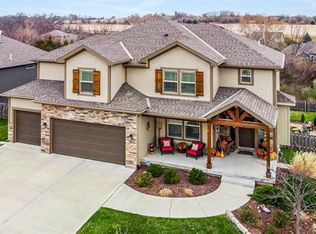Sold
Price Unknown
859 Ridge Dr, Lansing, KS 66043
6beds
3,659sqft
Single Family Residence
Built in 2017
10,823 Square Feet Lot
$554,700 Zestimate®
$--/sqft
$3,402 Estimated rent
Home value
$554,700
$449,000 - $682,000
$3,402/mo
Zestimate® history
Loading...
Owner options
Explore your selling options
What's special
Welcome to this beautifully updated 6 bedroom, 5 bathroom home, perfectly situated in a charming neighborhood with easy access to major highways, the Legends Shopping Center, Sporting KC, and much more.
As you enter, you'll be greeted by an open-concept layout with high ceilings and fresh paint, creating a bright and airy atmosphere. The spacious living area flows seamlessly into the modern kitchen, which features ample counter space and contemporary appliances, ideal for both everyday living and entertaining.
The main level includes a versatile bedroom for guests, while upstairs offers four generously sized bedrooms, all served by well-appointed bathrooms for added convenience.
The finished basement is a highlight, featuring a sunlit living room, a stylish wet bar for gatherings, and an additional bedroom that provides flexibility for various needs.
Step outside to enjoy the spacious deck overlooking a large backyard. Enclosed by a privacy fence and surrounded by mature trees, this outdoor space is perfect for relaxation and hosting events.
Combining modern comforts with a welcoming atmosphere, this home is ready to offer you a comfortable and enjoyable living experience. Schedule your visit today to see it for yourself!
Zillow last checked: 8 hours ago
Listing updated: September 11, 2024 at 04:58pm
Listing Provided by:
Brittani Ambrose 913-306-6325,
1st Class Real Estate-We Sell,
We Sell KC Team 913-952-8262,
1st Class Real Estate-We Sell
Bought with:
Katie Payne, 00243050
Reilly Real Estate LLC
Source: Heartland MLS as distributed by MLS GRID,MLS#: 2493615
Facts & features
Interior
Bedrooms & bathrooms
- Bedrooms: 6
- Bathrooms: 5
- Full bathrooms: 5
Primary bedroom
- Features: Ceiling Fan(s), Double Vanity, Walk-In Closet(s)
- Level: Second
- Area: 240 Square Feet
- Dimensions: 16 x 15
Bedroom
- Level: Lower
- Area: 156 Square Feet
- Dimensions: 13 x 12
Bedroom 2
- Features: Ceiling Fan(s)
- Level: Second
- Area: 121 Square Feet
- Dimensions: 11 x 11
Bedroom 3
- Features: Walk-In Closet(s)
- Level: Second
- Area: 110 Square Feet
- Dimensions: 10 x 11
Bedroom 4
- Features: Walk-In Closet(s)
- Level: Second
- Area: 132 Square Feet
- Dimensions: 11 x 12
Bedroom 5
- Features: Wood Floor
- Level: First
- Area: 143 Square Feet
- Dimensions: 11 x 13
Dining room
- Features: Wood Floor
- Level: First
- Area: 156 Square Feet
- Dimensions: 13 x 12
Family room
- Features: Wet Bar
- Level: Lower
- Area: 460 Square Feet
- Dimensions: 20 x 23
Great room
- Features: Fireplace, Wood Floor
- Level: First
- Area: 270 Square Feet
- Dimensions: 18 x 15
Kitchen
- Features: Granite Counters, Kitchen Island, Pantry, Wood Floor
- Level: First
Heating
- Forced Air
Cooling
- Electric
Appliances
- Included: Dishwasher, Disposal, Humidifier, Microwave, Refrigerator, Gas Range, Stainless Steel Appliance(s)
- Laundry: Bedroom Level, Upper Level
Features
- Ceiling Fan(s), Custom Cabinets, Kitchen Island, Pantry, Vaulted Ceiling(s), Walk-In Closet(s), Wet Bar
- Flooring: Carpet, Tile, Wood
- Windows: Thermal Windows
- Basement: Basement BR,Finished,Full,Radon Mitigation System
- Number of fireplaces: 1
- Fireplace features: Gas, Great Room
Interior area
- Total structure area: 3,659
- Total interior livable area: 3,659 sqft
- Finished area above ground: 2,759
- Finished area below ground: 900
Property
Parking
- Total spaces: 3
- Parking features: Attached, Garage Faces Front
- Attached garage spaces: 3
Features
- Patio & porch: Covered, Porch
- Fencing: Wood
Lot
- Size: 10,823 sqft
- Dimensions: 79 x 137
- Features: City Lot
Details
- Parcel number: 1073602002001.460
Construction
Type & style
- Home type: SingleFamily
- Architectural style: Traditional
- Property subtype: Single Family Residence
Materials
- Frame
- Roof: Composition
Condition
- Year built: 2017
Details
- Builder model: Catalina
- Builder name: JMK Partners, LLC
Utilities & green energy
- Sewer: Public Sewer
- Water: Public
Community & neighborhood
Security
- Security features: Smoke Detector(s)
Location
- Region: Lansing
- Subdivision: Rock Creek Ridge
HOA & financial
HOA
- Has HOA: Yes
- HOA fee: $500 annually
- Amenities included: Play Area, Pool
- Association name: Premier Property Services
Other
Other facts
- Ownership: Private
- Road surface type: Paved
Price history
| Date | Event | Price |
|---|---|---|
| 9/10/2024 | Sold | -- |
Source: | ||
| 8/11/2024 | Pending sale | $525,000$143/sqft |
Source: | ||
| 8/8/2024 | Listed for sale | $525,000+10.5%$143/sqft |
Source: | ||
| 4/20/2023 | Sold | -- |
Source: | ||
| 3/19/2023 | Pending sale | $475,000$130/sqft |
Source: | ||
Public tax history
| Year | Property taxes | Tax assessment |
|---|---|---|
| 2025 | -- | $60,375 +7.3% |
| 2024 | $7,657 +5.4% | $56,263 +1.3% |
| 2023 | $7,265 +3.5% | $55,533 +9.4% |
Find assessor info on the county website
Neighborhood: 66043
Nearby schools
GreatSchools rating
- 7/10Lansing Elementary SchoolGrades: PK-3Distance: 1.5 mi
- 6/10Lansing Middle 6-8Grades: 6-8Distance: 1.6 mi
- 7/10Lansing High 9-12Grades: 9-12Distance: 0.2 mi
Schools provided by the listing agent
- Elementary: Lansing
- Middle: Lansing
- High: Lansing
Source: Heartland MLS as distributed by MLS GRID. This data may not be complete. We recommend contacting the local school district to confirm school assignments for this home.
Get a cash offer in 3 minutes
Find out how much your home could sell for in as little as 3 minutes with a no-obligation cash offer.
Estimated market value$554,700
Get a cash offer in 3 minutes
Find out how much your home could sell for in as little as 3 minutes with a no-obligation cash offer.
Estimated market value
$554,700


