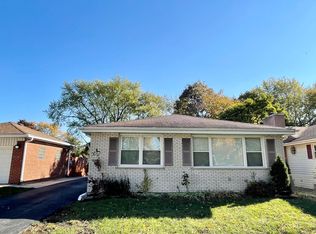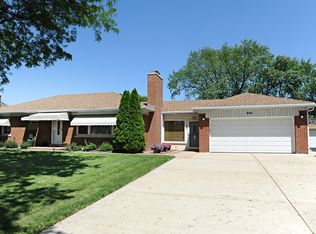Closed
$372,000
859 S Mount Prospect Rd, Des Plaines, IL 60016
3beds
1,376sqft
Single Family Residence
Built in 1954
10,018.8 Square Feet Lot
$380,500 Zestimate®
$270/sqft
$2,744 Estimated rent
Home value
$380,500
$350,000 - $411,000
$2,744/mo
Zestimate® history
Loading...
Owner options
Explore your selling options
What's special
Come take a look at this charming, move-in ready and affordable ranch in desirable Des Plaines. Home features hardwood floors, Pella windows and a one car attached garage. Living room boats gas log fireplace and tons of natural light. Expanded eating area off the kitchen with sliders leading to your large deck that is perfect for summertime fun. Full unfinished basement that offers tons of storage and the potential to double your living space. Excellent location near schools, shopping and Prairie Lakes. Quick closing possible, so don't delay!!
Zillow last checked: 8 hours ago
Listing updated: August 27, 2025 at 01:01am
Listing courtesy of:
Peter Gialamas 847-962-5851,
Century 21 Langos & Christian
Bought with:
Agnieszka Pawlik
Coldwell Banker Realty
Source: MRED as distributed by MLS GRID,MLS#: 12420486
Facts & features
Interior
Bedrooms & bathrooms
- Bedrooms: 3
- Bathrooms: 1
- Full bathrooms: 1
Primary bedroom
- Features: Flooring (Hardwood)
- Level: Main
- Area: 143 Square Feet
- Dimensions: 11X13
Bedroom 2
- Features: Flooring (Hardwood)
- Level: Main
- Area: 110 Square Feet
- Dimensions: 10X11
Bedroom 3
- Features: Flooring (Hardwood)
- Level: Main
- Area: 81 Square Feet
- Dimensions: 9X9
Dining room
- Features: Flooring (Hardwood)
- Level: Main
- Area: 132 Square Feet
- Dimensions: 11X12
Eating area
- Level: Main
- Area: 120 Square Feet
- Dimensions: 10X12
Foyer
- Level: Main
- Area: 50 Square Feet
- Dimensions: 5X10
Kitchen
- Features: Kitchen (Eating Area-Table Space)
- Level: Main
- Area: 90 Square Feet
- Dimensions: 9X10
Living room
- Features: Flooring (Hardwood)
- Level: Main
- Area: 247 Square Feet
- Dimensions: 13X19
Heating
- Natural Gas, Forced Air
Cooling
- Central Air
Appliances
- Included: Range, Microwave, Dishwasher, Refrigerator, Washer, Dryer, Cooktop
- Laundry: In Unit
Features
- 1st Floor Full Bath
- Flooring: Hardwood
- Basement: Unfinished,Full
- Number of fireplaces: 1
- Fireplace features: Gas Log, Living Room
Interior area
- Total structure area: 2,757
- Total interior livable area: 1,376 sqft
Property
Parking
- Total spaces: 1
- Parking features: Garage Door Opener, On Site, Attached, Garage
- Attached garage spaces: 1
- Has uncovered spaces: Yes
Accessibility
- Accessibility features: No Disability Access
Features
- Stories: 1
Lot
- Size: 10,018 sqft
- Dimensions: 65 X 157
Details
- Parcel number: 09191000610000
- Special conditions: None
Construction
Type & style
- Home type: SingleFamily
- Architectural style: Ranch
- Property subtype: Single Family Residence
Materials
- Vinyl Siding, Brick
Condition
- New construction: No
- Year built: 1954
Utilities & green energy
- Electric: Circuit Breakers
- Sewer: Public Sewer, Storm Sewer
- Water: Lake Michigan, Public
Community & neighborhood
Location
- Region: Des Plaines
Other
Other facts
- Listing terms: Conventional
- Ownership: Fee Simple
Price history
| Date | Event | Price |
|---|---|---|
| 8/22/2025 | Sold | $372,000+0.6%$270/sqft |
Source: | ||
| 7/22/2025 | Pending sale | $369,900$269/sqft |
Source: | ||
| 7/15/2025 | Listed for sale | $369,900$269/sqft |
Source: | ||
Public tax history
| Year | Property taxes | Tax assessment |
|---|---|---|
| 2023 | $5,018 +3.5% | $24,999 |
| 2022 | $4,848 +60.7% | $24,999 +45.5% |
| 2021 | $3,018 +9.2% | $17,184 |
Find assessor info on the county website
Neighborhood: 60016
Nearby schools
GreatSchools rating
- 7/10Terrace Elementary SchoolGrades: K-5Distance: 0.2 mi
- 6/10Algonquin Middle SchoolGrades: 6-8Distance: 0.9 mi
- 7/10Maine West High SchoolGrades: 9-12Distance: 1.3 mi
Schools provided by the listing agent
- Elementary: Terrace Elementary School
- Middle: Algonquin Middle School
- High: Maine West High School
- District: 62
Source: MRED as distributed by MLS GRID. This data may not be complete. We recommend contacting the local school district to confirm school assignments for this home.
Get a cash offer in 3 minutes
Find out how much your home could sell for in as little as 3 minutes with a no-obligation cash offer.
Estimated market value$380,500
Get a cash offer in 3 minutes
Find out how much your home could sell for in as little as 3 minutes with a no-obligation cash offer.
Estimated market value
$380,500

