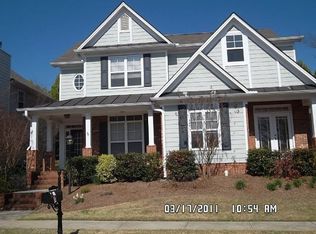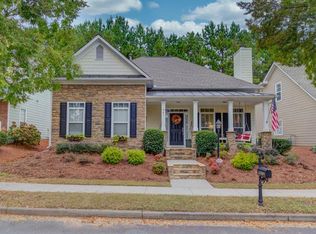WOW! Great floorplan in coveted Old Suwanee community with front porch and private balcony off of Master on second level. Wonderful outdoor space continues with private plant-filled patio in back. This home sparkles with new 5" Hickory wood floors, granite countertops, stainless appliances, new roof in 2014 and HVAC in 2018. You'll love the light-filled space with spacious 2 story family room, separate dining room and colorful window seat in kitchen. Brand new landscaping makes your home the envy of your neighbors! Great location near Suwanee Town Center and Greenway!
This property is off market, which means it's not currently listed for sale or rent on Zillow. This may be different from what's available on other websites or public sources.

