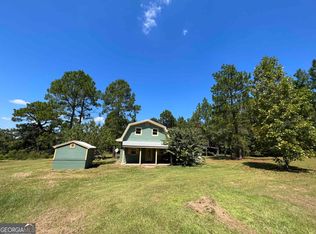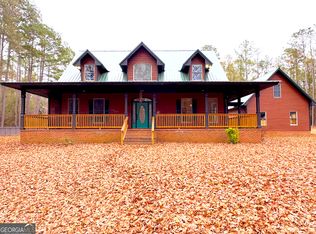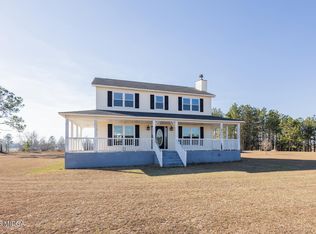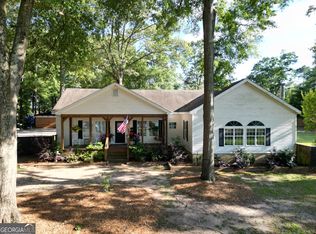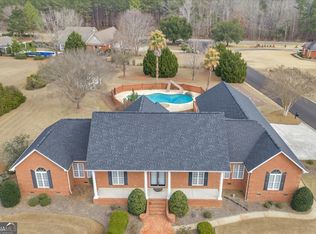Step into this stunning brick home where modern luxury meets serene country living on a sprawling lot that feels like your own private retreat. This completely remodeled 3-bedroom, 3.5-bathroom residence has been transformed from the studs up, delivering the fresh appeal of a new build while maintaining timeless character. The heart of this home showcases a shiny new kitchen that will awaken your inner culinary artist. New cabinets, granite countertops, stainless steel appliances, and a convenient walk-in pantry create the perfect recipe for both everyday cooking and entertaining. The spacious living room features impressive vaulted tongue-and-groove ceilings that add architectural drama, while luxury vinyl tile flooring flows seamlessly throughout the home. The primary bedroom suite is nothing short of spectacular, offering a private office space and sitting room complete with a cozy fireplace for those quiet evening moments. The primary bathroom rivals any high-end spa with its custom tile shower, elegant free-standing tub, double vanity topped with granite countertops, and generous walk-in closet. A powder room conveniently located near the kitchen adds practical appeal for guests. Every comfort has been carefully considered with two new heating and cooling units, complete ductwork replacement, updated electrical wiring, and modern plumbing throughout. The new roof and spray foam insulation ensure year-round comfort and energy efficiency. Step outside to your screened back porch, perfect for morning coffee or evening relaxation while overlooking your private pond. The property extends far beyond the main residence with four outbuildings and a pole barn, providing endless possibilities for hobbies, storage, or workshop space. Whether you're dreaming of a woodworking studio, art space, or simply need room for all your toys, this setup delivers exceptional versatility. The spacious laundry room adds convenience to daily routines, while the secluded country setting offers the peace and privacy that's increasingly rare to find. This isn't just a house - it's a lifestyle change waiting to happen. From the moment you arrive, you'll appreciate the thoughtful renovation that honors quality craftsmanship while embracing modern conveniences. Every detail has been carefully planned and executed, creating a home that's ready for immediate enjoyment without the typical new-home headaches.
Pending
Price cut: $10K (11/4)
$489,000
859 Silver Rd, East Dublin, GA 31027
3beds
2,927sqft
Est.:
Single Family Residence
Built in 1977
6.35 Acres Lot
$471,000 Zestimate®
$167/sqft
$-- HOA
What's special
- 200 days |
- 370 |
- 14 |
Zillow last checked: 8 hours ago
Listing updated: January 17, 2026 at 03:48pm
Listed by:
Rebekah Colson Mullis 478-231-5596,
Good Thing Realty,
Mark Doss 478-231-3952,
Good Thing Realty
Source: GAMLS,MLS#: 10557612
Facts & features
Interior
Bedrooms & bathrooms
- Bedrooms: 3
- Bathrooms: 4
- Full bathrooms: 3
- 1/2 bathrooms: 1
- Main level bathrooms: 3
- Main level bedrooms: 3
Rooms
- Room types: Bonus Room, Great Room, Laundry, Office
Kitchen
- Features: Pantry, Solid Surface Counters
Heating
- Heat Pump
Cooling
- Heat Pump
Appliances
- Included: Dishwasher, Electric Water Heater, Microwave, Oven/Range (Combo), Refrigerator
- Laundry: Mud Room
Features
- Beamed Ceilings, Double Vanity, High Ceilings, Master On Main Level, Separate Shower, Vaulted Ceiling(s), Walk-In Closet(s)
- Flooring: Other
- Basement: Concrete
- Number of fireplaces: 1
- Fireplace features: Factory Built
Interior area
- Total structure area: 2,927
- Total interior livable area: 2,927 sqft
- Finished area above ground: 2,927
- Finished area below ground: 0
Property
Parking
- Parking features: Attached, Carport, Kitchen Level
- Has carport: Yes
Features
- Levels: One
- Stories: 1
- Patio & porch: Porch, Screened
- On waterfront: Yes
- Waterfront features: Pond
Lot
- Size: 6.35 Acres
- Features: Private
Details
- Additional structures: Outbuilding, Shed(s)
- Parcel number: 225 036
Construction
Type & style
- Home type: SingleFamily
- Architectural style: Brick 4 Side
- Property subtype: Single Family Residence
Materials
- Brick
- Roof: Composition
Condition
- Updated/Remodeled
- New construction: No
- Year built: 1977
Utilities & green energy
- Sewer: Septic Tank
- Water: Well
- Utilities for property: Electricity Available, High Speed Internet, Phone Available, Propane
Community & HOA
Community
- Features: Boat/Camper/Van Prkg
- Subdivision: none
HOA
- Has HOA: No
- Services included: None
Location
- Region: East Dublin
Financial & listing details
- Price per square foot: $167/sqft
- Tax assessed value: $137,883
- Annual tax amount: $1,099
- Date on market: 7/3/2025
- Cumulative days on market: 193 days
- Listing agreement: Exclusive Right To Sell
- Electric utility on property: Yes
Estimated market value
$471,000
$447,000 - $495,000
$2,312/mo
Price history
Price history
| Date | Event | Price |
|---|---|---|
| 11/4/2025 | Price change | $489,000-2%$167/sqft |
Source: | ||
| 7/4/2025 | Listed for sale | $499,000-0.2%$170/sqft |
Source: | ||
| 7/3/2025 | Listing removed | $499,900$171/sqft |
Source: | ||
| 1/9/2025 | Listed for sale | $499,900+488.1%$171/sqft |
Source: | ||
| 6/5/2023 | Sold | $85,000+304.8%$29/sqft |
Source: Public Record Report a problem | ||
Public tax history
Public tax history
| Year | Property taxes | Tax assessment |
|---|---|---|
| 2024 | $678 -38.5% | $55,153 +5.2% |
| 2023 | $1,103 -0.1% | $52,422 +0.8% |
| 2022 | $1,104 -7.7% | $51,984 -5.2% |
Find assessor info on the county website
BuyAbility℠ payment
Est. payment
$2,815/mo
Principal & interest
$2330
Property taxes
$314
Home insurance
$171
Climate risks
Neighborhood: 31027
Nearby schools
GreatSchools rating
- 6/10East Laurens Elementary SchoolGrades: 3-5Distance: 4.3 mi
- 7/10East Laurens Middle SchoolGrades: 6-8Distance: 4.3 mi
- 6/10East Laurens High SchoolGrades: 9-12Distance: 4.3 mi
Schools provided by the listing agent
- Elementary: East Laurens Primary/Elementar
- Middle: East Laurens
- High: East Laurens
Source: GAMLS. This data may not be complete. We recommend contacting the local school district to confirm school assignments for this home.
- Loading
