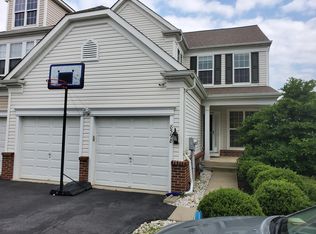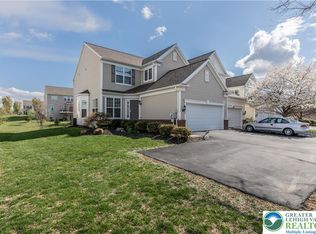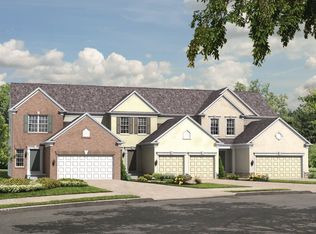Sold for $489,000
$489,000
8592 Cascade Rd, Breinigsville, PA 18031
3beds
2,057sqft
Townhouse, Multi Family
Built in 2009
4,399.56 Square Feet Lot
$501,500 Zestimate®
$238/sqft
$2,601 Estimated rent
Home value
$501,500
$451,000 - $557,000
$2,601/mo
Zestimate® history
Loading...
Owner options
Explore your selling options
What's special
GORGEOUS townhouse in the heart of Parkland School District! Bright and sunny with many beautiful appointments! Step inside the foyer area to a large open concept dining room/living room area with cathedral ceilings. Relax in the eat in kitchen, or outside on the trex deck with a cup of coffee, overlooking the beautifully landscaped lawn. Upstairs you will find three large bedrooms and two full baths. Large walk in closet, as well as multiple other closets. Plenty of room for storage. In the basement you will find a blank slate to finish as you wish, includes a daylight egress window! Radon remediated, water softener system and whole house filter. Relax on the front porch and take in some sun. New water heater installed 5/30/25! Close to major highways, schools, parks, dining and shopping! Schedule your private showing today! OPEN HOUSE Saturday 5/31/25 11am-2pm!!
Zillow last checked: 8 hours ago
Listing updated: July 09, 2025 at 07:15am
Listed by:
Pamela B. Landis 610-428-8875,
RE/MAX Real Estate
Bought with:
Joy Augustus, RS281074
RE/MAX Real Estate
Source: GLVR,MLS#: 757127 Originating MLS: Lehigh Valley MLS
Originating MLS: Lehigh Valley MLS
Facts & features
Interior
Bedrooms & bathrooms
- Bedrooms: 3
- Bathrooms: 3
- Full bathrooms: 2
- 1/2 bathrooms: 1
Primary bedroom
- Level: Second
- Dimensions: 15.00 x 16.00
Bedroom
- Level: Second
- Dimensions: 17.00 x 12.00
Bedroom
- Level: Second
- Dimensions: 14.50 x 11.00
Primary bathroom
- Level: Second
- Dimensions: 9.50 x 9.00
Dining room
- Level: First
- Dimensions: 20.00 x 20.00
Other
- Level: Second
- Dimensions: 8.00 x 5.00
Half bath
- Level: First
- Dimensions: 6.00 x 3.00
Kitchen
- Level: First
- Dimensions: 16.00 x 14.00
Laundry
- Level: First
- Dimensions: 8.50 x 7.50
Living room
- Level: First
- Dimensions: 17.00 x 14.00
Heating
- Gas
Cooling
- Central Air, Ceiling Fan(s)
Appliances
- Included: Dryer, Dishwasher, Electric Dryer, Gas Cooktop, Disposal, Gas Oven, Gas Range, Gas Water Heater, Microwave, Refrigerator, Water Softener Owned, Washer
- Laundry: Electric Dryer Hookup, Main Level
Features
- Cathedral Ceiling(s), Dining Area, Separate/Formal Dining Room, Entrance Foyer, Eat-in Kitchen, High Ceilings, Kitchen Island, Mud Room, Utility Room, Vaulted Ceiling(s), Walk-In Closet(s)
- Flooring: Laminate, Resilient
- Basement: Daylight,Egress Windows,Full,Sump Pump
- Has fireplace: Yes
- Fireplace features: Gas Log, Living Room
Interior area
- Total interior livable area: 2,057 sqft
- Finished area above ground: 2,057
- Finished area below ground: 0
Property
Parking
- Total spaces: 2
- Parking features: Built In, Driveway, Garage, Off Street, On Street, Garage Door Opener
- Garage spaces: 2
- Has uncovered spaces: Yes
Features
- Stories: 2
- Patio & porch: Covered, Deck, Porch
- Exterior features: Deck, Pool, Porch
- Has private pool: Yes
- Pool features: In Ground
- Has view: Yes
- View description: City Lights, Hills, Panoramic
Lot
- Size: 4,399 sqft
Details
- Additional structures: Pool House
- Parcel number: 545495877980 1
- Zoning: R3
- Special conditions: None
Construction
Type & style
- Home type: Townhouse
- Architectural style: Contemporary
- Property subtype: Townhouse, Multi Family
Materials
- Brick Veneer, Vinyl Siding
- Roof: Asphalt,Fiberglass
Condition
- Year built: 2009
Utilities & green energy
- Electric: 200+ Amp Service, Circuit Breakers
- Sewer: Public Sewer
- Water: Public
Community & neighborhood
Security
- Security features: Security System
Location
- Region: Breinigsville
- Subdivision: Coldwater Crossing
HOA & financial
HOA
- Has HOA: Yes
- HOA fee: $106 monthly
Other
Other facts
- Listing terms: Cash,Conventional,FHA,VA Loan
- Ownership type: Fee Simple
- Road surface type: Paved
Price history
| Date | Event | Price |
|---|---|---|
| 7/9/2025 | Sold | $489,000-2%$238/sqft |
Source: | ||
| 6/16/2025 | Pending sale | $499,000$243/sqft |
Source: | ||
| 6/12/2025 | Listing removed | $499,000$243/sqft |
Source: | ||
| 5/30/2025 | Listed for sale | $499,000+124.2%$243/sqft |
Source: | ||
| 10/20/2009 | Sold | $222,605$108/sqft |
Source: Public Record Report a problem | ||
Public tax history
| Year | Property taxes | Tax assessment |
|---|---|---|
| 2025 | $4,145 +7.2% | $185,700 |
| 2024 | $3,866 +2.5% | $185,700 |
| 2023 | $3,773 | $185,700 |
Find assessor info on the county website
Neighborhood: 18031
Nearby schools
GreatSchools rating
- 6/10Fred J. Jaindl El SchoolGrades: K-5Distance: 0.9 mi
- 7/10Springhouse Middle SchoolGrades: 6-8Distance: 6.1 mi
- 7/10Parkland Senior High SchoolGrades: 9-12Distance: 8 mi
Schools provided by the listing agent
- District: Parkland
Source: GLVR. This data may not be complete. We recommend contacting the local school district to confirm school assignments for this home.

Get pre-qualified for a loan
At Zillow Home Loans, we can pre-qualify you in as little as 5 minutes with no impact to your credit score.An equal housing lender. NMLS #10287.


