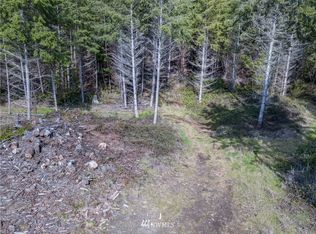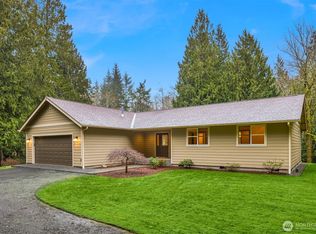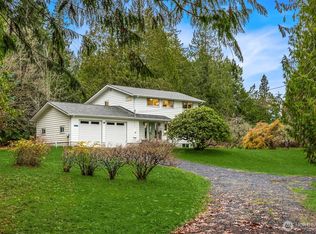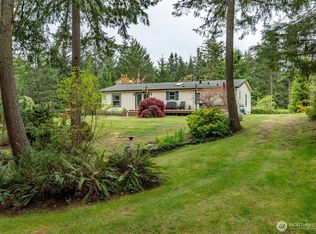Sold
Listed by:
Timothy Thompson,
The Agency Bainbridge Island
Bought with: COMPASS
$1,250,000
8592 NE Ohman, Kingston, WA 98346
4beds
2,843sqft
Single Family Residence
Built in 2019
9.46 Acres Lot
$1,281,800 Zestimate®
$440/sqft
$3,688 Estimated rent
Home value
$1,281,800
$1.18M - $1.40M
$3,688/mo
Zestimate® history
Loading...
Owner options
Explore your selling options
What's special
Welcome to this private 9.46-acre PNW retreat just 25 mins from the Bainbridge Island ferry and minutes from the Kingston ferry! This 2019 custom built 4BD/2.5BA, 2843' home blends luxury and off the grid readiness with a whole-house generator, a 250 gallon propane tank, private well, nine foot ceilings, radiant in-floor heating, a rock wall fireplace and chef’s kitchen with granite countertops. There's a Spacious primary suite with ensuite and walk-in closets. Outside you will find an above-ground pool, in-ground trampoline, garden space, a greenhouse, chicken coop, and detached a shop/garage—ideal for hobbies or home business. Gated entry, paved driveway, walking trails, metal roof, and custom finishes. Privacy and acreage can be yours.
Zillow last checked: 8 hours ago
Listing updated: November 22, 2025 at 05:13am
Listed by:
Timothy Thompson,
The Agency Bainbridge Island
Bought with:
Wendy E Wester, 128805
COMPASS
Source: NWMLS,MLS#: 2381364
Facts & features
Interior
Bedrooms & bathrooms
- Bedrooms: 4
- Bathrooms: 3
- Full bathrooms: 2
- 1/2 bathrooms: 1
- Main level bathrooms: 2
- Main level bedrooms: 4
Primary bedroom
- Level: Main
Bedroom
- Level: Main
Bedroom
- Level: Main
Bedroom
- Level: Main
Bathroom full
- Level: Main
Bathroom full
- Level: Main
Dining room
- Level: Main
Entry hall
- Level: Main
Family room
- Level: Main
Kitchen with eating space
- Level: Main
Living room
- Level: Main
Utility room
- Level: Main
Heating
- Fireplace, Radiant, Wall Unit(s), Electric, Propane, Wood
Cooling
- None
Appliances
- Included: Dishwasher(s), Disposal, Dryer(s), Microwave(s), Refrigerator(s), Stove(s)/Range(s), Washer(s), Garbage Disposal, Water Heater: Electric, Water Heater Location: Garage
Features
- Bath Off Primary, Ceiling Fan(s), Dining Room, High Tech Cabling, Walk-In Pantry
- Flooring: Vinyl Plank, Carpet
- Windows: Double Pane/Storm Window, Skylight(s)
- Basement: None
- Number of fireplaces: 1
- Fireplace features: Wood Burning, Main Level: 1, Fireplace
Interior area
- Total structure area: 2,843
- Total interior livable area: 2,843 sqft
Property
Parking
- Total spaces: 3
- Parking features: Driveway, Attached Garage, Detached Garage, Off Street, RV Parking
- Attached garage spaces: 3
Features
- Levels: One and One Half
- Stories: 1
- Entry location: Main
- Patio & porch: Bath Off Primary, Ceiling Fan(s), Double Pane/Storm Window, Dining Room, Fireplace, High Tech Cabling, Skylight(s), Sprinkler System, Vaulted Ceiling(s), Walk-In Closet(s), Walk-In Pantry, Water Heater, Wired for Generator
- Pool features: Above Ground
- Has view: Yes
- View description: Territorial
Lot
- Size: 9.46 Acres
- Features: Corner Lot, Dead End Street, Open Lot, Secluded, Cable TV, Electric Car Charging, Fenced-Partially, Gated Entry, Green House, High Speed Internet, Outbuildings, Patio, Propane, RV Parking, Shop, Sprinkler System
- Topography: Level
- Residential vegetation: Garden Space, Wooded
Details
- Parcel number: 34280220242000
- Zoning: RR
- Zoning description: Jurisdiction: County
- Special conditions: Standard
- Other equipment: Wired for Generator
Construction
Type & style
- Home type: SingleFamily
- Architectural style: Craftsman
- Property subtype: Single Family Residence
Materials
- Cement/Concrete, Cement Planked, Wood Siding, Wood Products, Cement Plank
- Foundation: Poured Concrete, Slab
- Roof: Metal
Condition
- Good
- Year built: 2019
- Major remodel year: 2019
Utilities & green energy
- Electric: Company: Puget Sound Energy
- Sewer: Septic Tank
- Water: Individual Well
- Utilities for property: Century Link/Starlink
Community & neighborhood
Location
- Region: Kingston
- Subdivision: Eglon
Other
Other facts
- Listing terms: Cash Out,Conventional,VA Loan
- Cumulative days on market: 77 days
Price history
| Date | Event | Price |
|---|---|---|
| 10/22/2025 | Sold | $1,250,000$440/sqft |
Source: | ||
| 9/22/2025 | Pending sale | $1,250,000$440/sqft |
Source: | ||
| 9/18/2025 | Price change | $1,250,000-3.1%$440/sqft |
Source: | ||
| 8/4/2025 | Price change | $1,290,000-7.5%$454/sqft |
Source: | ||
| 7/9/2025 | Listed for sale | $1,395,000+956.8%$491/sqft |
Source: | ||
Public tax history
| Year | Property taxes | Tax assessment |
|---|---|---|
| 2024 | $5,652 +3.3% | $643,420 |
| 2023 | $5,469 -1.6% | $643,420 +0% |
| 2022 | $5,560 +14.2% | $643,390 +20.3% |
Find assessor info on the county website
Neighborhood: 98346
Nearby schools
GreatSchools rating
- 8/10Richard Gordon Elementary SchoolGrades: PK-5Distance: 5.3 mi
- 5/10Kingston Middle SchoolGrades: 6-8Distance: 5.8 mi
- 9/10Kingston High SchoolGrades: 9-12Distance: 5.5 mi
Schools provided by the listing agent
- Elementary: David Wolfle Elem
- Middle: Kingston Middle
- High: Kingston High School
Source: NWMLS. This data may not be complete. We recommend contacting the local school district to confirm school assignments for this home.
Get a cash offer in 3 minutes
Find out how much your home could sell for in as little as 3 minutes with a no-obligation cash offer.
Estimated market value$1,281,800
Get a cash offer in 3 minutes
Find out how much your home could sell for in as little as 3 minutes with a no-obligation cash offer.
Estimated market value
$1,281,800



