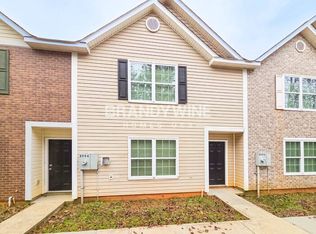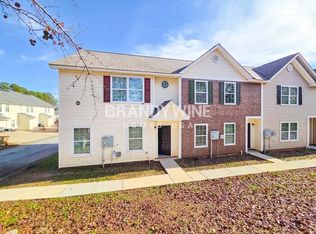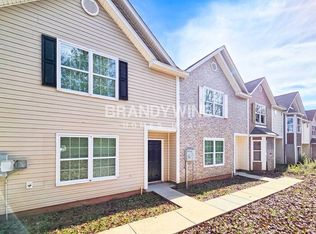This home is exclusively offered by Brandywine Homes USA on a first-come, first-approved basis until the lease is signed and the security deposit is paid. Security Deposit: Varies based on credit, with a standard deposit equal to 1 month's rent. Security Deposit Alternatives available - $150 fee (subject to approval). Additional mandatory fees: $60 application fee per applicant, $100 lease admin fee, and $25 Empower Program fee. Additional fees may apply, including $30 for smart home services, $175 for pool maintenance, and charges for pet fees (3 max), self-guided tours, and RBP Premier insurance. Brandywine Homes USA is an Equal Housing Lessor under the FHA. Lease terms apply. Photos may feature models and virtual staging. BEWARE OF LEASING FRAUD: We do not advertise on Craigslist or Facebook and will never ask you to wire funds. Contact us to schedule a showing.
This property is off market, which means it's not currently listed for sale or rent on Zillow. This may be different from what's available on other websites or public sources.



