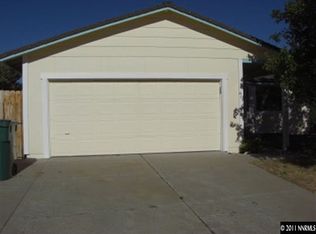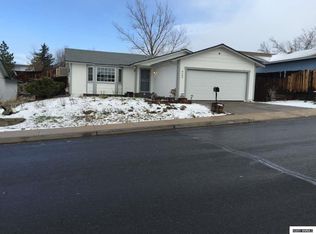Great first home or investment waiting for new owner. 3 bedroom 2 full baths, and 2 car garage. Nice backyard space with concrete patio with covered trellis for the BBQ's. Washer and Dryer are included. Agents please see private remarks for instructions on writing offers.
This property is off market, which means it's not currently listed for sale or rent on Zillow. This may be different from what's available on other websites or public sources.

