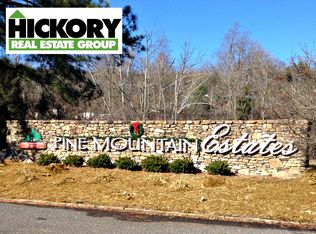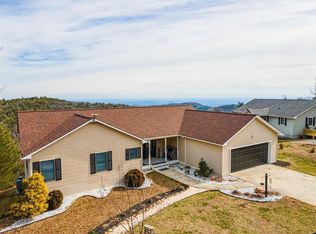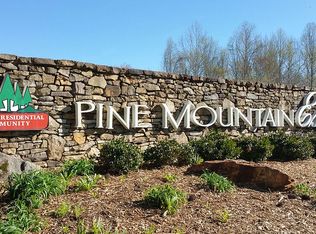Closed
$310,000
8595 Hackberry Rd, Connelly Springs, NC 28612
3beds
2,400sqft
Single Family Residence
Built in 1986
0.53 Acres Lot
$334,600 Zestimate®
$129/sqft
$1,766 Estimated rent
Home value
$334,600
$318,000 - $351,000
$1,766/mo
Zestimate® history
Loading...
Owner options
Explore your selling options
What's special
MOUNTAIN VIEWS!! Year-round Gorgeous Mountain Views from this beautiful home located "next door" to South Mountain State Park in Pine Mountain! On a clear day, the Charlotte Skyline is visible!!! Enjoy the state park's nearly 50 miles of trails & 80-foot waterfall! Enter the home to an open concept dining area & great room with new luxury vinyl plank flooring, wood ceiling & the inviting new electric fireplace. The kitchen features lots of counter & cabinet space, an amazing view of the mountains & includes refrigerator, microwave, range & new exhaust hood. New lighting throughout the home. Enjoy the wrap around decking or the sunroom with tile flooring. The main level includes three bedrooms, 1.5 baths. The lower level features a newly finished family room/game room with 2022 ductless mini-split, a bonus room, plus a large storage or workshop space! Lower level bonus room could be used as 4th bedroom or office. Water softener & water purifier system installed in 2022. Schedule today!
Zillow last checked: 8 hours ago
Listing updated: November 16, 2023 at 10:44am
Listing Provided by:
Lisa Starnes lisa.bakerrealty@gmail.com,
Baker Realty
Bought with:
Jon Boyles
Boyles Realty Group
Source: Canopy MLS as distributed by MLS GRID,MLS#: 4063852
Facts & features
Interior
Bedrooms & bathrooms
- Bedrooms: 3
- Bathrooms: 2
- Full bathrooms: 1
- 1/2 bathrooms: 1
- Main level bedrooms: 3
Bedroom s
- Level: Main
Bedroom s
- Level: Main
Bedroom s
- Level: Main
Bedroom s
- Level: Main
Bathroom full
- Level: Main
Bathroom half
- Level: Main
Bathroom full
- Level: Main
Bathroom half
- Level: Main
Other
- Level: Basement
Other
- Level: Basement
Dining area
- Level: Main
Dining area
- Level: Main
Family room
- Level: Basement
Family room
- Level: Basement
Great room
- Level: Main
Great room
- Level: Main
Kitchen
- Level: Main
Kitchen
- Level: Main
Laundry
- Level: Main
Laundry
- Level: Main
Sunroom
- Level: Main
Sunroom
- Level: Main
Heating
- Ductless, Heat Pump
Cooling
- Ductless, Heat Pump
Appliances
- Included: Bar Fridge, Electric Range, Exhaust Hood, Microwave, Refrigerator
- Laundry: Laundry Room, Main Level
Features
- Built-in Features, Vaulted Ceiling(s)(s)
- Flooring: Carpet, Tile, Vinyl
- Doors: Sliding Doors
- Basement: Partially Finished
- Fireplace features: Great Room
Interior area
- Total structure area: 1,508
- Total interior livable area: 2,400 sqft
- Finished area above ground: 1,508
- Finished area below ground: 892
Property
Parking
- Parking features: Driveway
- Has uncovered spaces: Yes
Features
- Levels: One
- Stories: 1
- Patio & porch: Deck
- Has view: Yes
- View description: Long Range, Mountain(s), Year Round
Lot
- Size: 0.53 Acres
- Dimensions: 100 x 220 x 100 x 220
- Features: Level, Sloped
Details
- Parcel number: 34663
- Zoning: RMU
- Special conditions: Standard
Construction
Type & style
- Home type: SingleFamily
- Architectural style: Ranch
- Property subtype: Single Family Residence
Materials
- Vinyl
Condition
- New construction: No
- Year built: 1986
Utilities & green energy
- Sewer: Septic Installed
- Water: Well
Community & neighborhood
Location
- Region: Connelly Springs
- Subdivision: Pine Mountain Estates
HOA & financial
HOA
- Has HOA: Yes
- HOA fee: $108 monthly
- Association name: Pine Mountain POA
- Association phone: 828-437-4894
Other
Other facts
- Road surface type: Gravel, Paved
Price history
| Date | Event | Price |
|---|---|---|
| 11/16/2023 | Sold | $310,000-6%$129/sqft |
Source: | ||
| 9/21/2023 | Pending sale | $329,900$137/sqft |
Source: | ||
| 9/13/2023 | Price change | $329,900-5.7%$137/sqft |
Source: | ||
| 8/28/2023 | Listed for sale | $349,900+48.9%$146/sqft |
Source: | ||
| 9/16/2022 | Sold | $235,000-2.9%$98/sqft |
Source: | ||
Public tax history
| Year | Property taxes | Tax assessment |
|---|---|---|
| 2025 | $1,895 -0.5% | $260,962 |
| 2024 | $1,904 +13.1% | $260,962 +13.8% |
| 2023 | $1,683 +45.3% | $229,234 +77% |
Find assessor info on the county website
Neighborhood: 28612
Nearby schools
GreatSchools rating
- 8/10George Hildebrand ElementaryGrades: PK-5Distance: 8.8 mi
- 3/10East Burke MiddleGrades: 6-8Distance: 14.1 mi
- 4/10East Burke HighGrades: 9-12Distance: 13.9 mi
Schools provided by the listing agent
- Elementary: George Hildebrand
- Middle: East Burke
- High: East Burke
Source: Canopy MLS as distributed by MLS GRID. This data may not be complete. We recommend contacting the local school district to confirm school assignments for this home.

Get pre-qualified for a loan
At Zillow Home Loans, we can pre-qualify you in as little as 5 minutes with no impact to your credit score.An equal housing lender. NMLS #10287.


