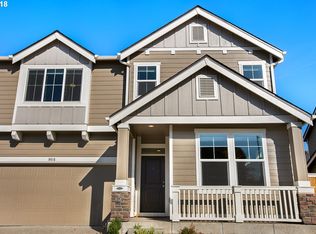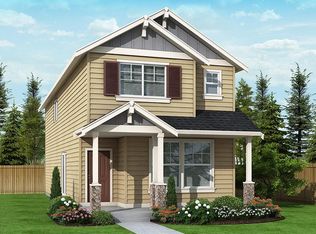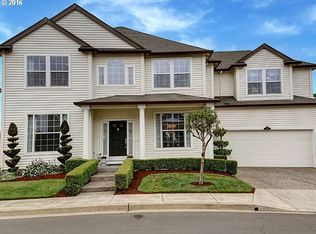Sold
$680,000
8596 SW Schmidt Loop, Tigard, OR 97224
4beds
2,793sqft
Residential, Single Family Residence
Built in 2017
4,791.6 Square Feet Lot
$678,800 Zestimate®
$243/sqft
$3,706 Estimated rent
Home value
$678,800
$645,000 - $713,000
$3,706/mo
Zestimate® history
Loading...
Owner options
Explore your selling options
What's special
Timeless Style Meets Everyday Functionality in Heritage Crossing. Built in 2017, this DR Horton home in the ever-popular Heritage Crossing subdivision continues to feel fresh, thanks to thoughtful design and a neighborhood that just gets better with time. Known for their functional layouts and modern styling, these homes offer generous living spaces ideal for today’s lifestyle.Inside, a spacious great room with cozy fireplace opens seamlessly to a large, light-filled kitchen—perfect for entertaining or casual everyday living. Step outside to a sun-drenched backyard featuring raised garden beds, a covered patio, and plenty of room to play, lounge, or reimagine the space to suit your needs.Upstairs, you'll find five bedrooms—including a standout third-floor junior suite with a private bath and over 400 square feet of flexible space. Whether you’re envisioning a media room, home office, guest retreat, or game center with room for a big-screen TV and shuffleboard table, this bonus space delivers. The neighborhood offers a suburban feel with convenient access to nearby amenities and attractions. This home is a 10!
Zillow last checked: 8 hours ago
Listing updated: November 07, 2025 at 06:19am
Listed by:
Darrin Amico 503-807-6719,
Amico Group Realty
Bought with:
Megan Meagher, 200306150
Keller Williams Realty Professionals
Source: RMLS (OR),MLS#: 744338913
Facts & features
Interior
Bedrooms & bathrooms
- Bedrooms: 4
- Bathrooms: 4
- Full bathrooms: 3
- Partial bathrooms: 1
- Main level bathrooms: 1
Primary bedroom
- Features: Soaking Tub, Suite, Walkin Closet, Walkin Shower, Wallto Wall Carpet
- Level: Upper
- Area: 255
- Dimensions: 17 x 15
Bedroom 2
- Features: Wallto Wall Carpet
- Level: Upper
- Area: 121
- Dimensions: 11 x 11
Bedroom 3
- Features: Wallto Wall Carpet
- Level: Upper
- Area: 121
- Dimensions: 11 x 11
Bedroom 4
- Features: Wallto Wall Carpet
- Level: Upper
- Area: 121
- Dimensions: 11 x 11
Dining room
- Features: Great Room, Sliding Doors, Engineered Hardwood
- Level: Main
- Area: 108
- Dimensions: 12 x 9
Kitchen
- Features: Gas Appliances, Great Room, Island, Pantry, Engineered Hardwood, Free Standing Range, Free Standing Refrigerator, Granite
- Level: Main
- Area: 144
- Width: 12
Heating
- Forced Air 90
Cooling
- Central Air
Appliances
- Included: Dishwasher, Free-Standing Gas Range, Free-Standing Refrigerator, Microwave, Range Hood, Stainless Steel Appliance(s), Washer/Dryer, Gas Appliances, Free-Standing Range, Electric Water Heater
- Laundry: Laundry Room
Features
- Floor 3rd, Granite, High Ceilings, Soaking Tub, Vaulted Ceiling(s), Closet, Suite, Great Room, Kitchen Island, Pantry, Walk-In Closet(s), Walkin Shower, Tile
- Flooring: Engineered Hardwood, Wall to Wall Carpet
- Doors: Sliding Doors
- Windows: Double Pane Windows, Vinyl Frames
- Basement: Crawl Space
- Number of fireplaces: 1
- Fireplace features: Gas
Interior area
- Total structure area: 2,793
- Total interior livable area: 2,793 sqft
Property
Parking
- Total spaces: 3
- Parking features: Driveway, On Street, Garage Door Opener, Attached, Oversized
- Attached garage spaces: 3
- Has uncovered spaces: Yes
Accessibility
- Accessibility features: Accessible Approachwith Ramp, Garage On Main, Accessibility
Features
- Stories: 3
- Patio & porch: Covered Patio
- Exterior features: Dog Run, Garden, Raised Beds
- Fencing: Fenced
Lot
- Size: 4,791 sqft
- Features: Level, SqFt 3000 to 4999
Details
- Parcel number: R2198910
Construction
Type & style
- Home type: SingleFamily
- Architectural style: Craftsman,Traditional
- Property subtype: Residential, Single Family Residence
Materials
- Cedar, Cement Siding
- Foundation: Concrete Perimeter
- Roof: Composition
Condition
- Resale
- New construction: No
- Year built: 2017
Utilities & green energy
- Gas: Gas
- Sewer: Public Sewer
- Water: Public
- Utilities for property: Cable Connected
Community & neighborhood
Security
- Security features: Entry, Security System, Security System Owned
Location
- Region: Tigard
HOA & financial
HOA
- Has HOA: Yes
- HOA fee: $31 monthly
Other
Other facts
- Listing terms: Cash,Conventional,VA Loan
- Road surface type: Concrete
Price history
| Date | Event | Price |
|---|---|---|
| 11/7/2025 | Sold | $680,000-0.7%$243/sqft |
Source: | ||
| 10/7/2025 | Pending sale | $685,000$245/sqft |
Source: | ||
| 9/12/2025 | Price change | $685,000-3.4%$245/sqft |
Source: | ||
| 8/31/2025 | Price change | $709,000+1.4%$254/sqft |
Source: | ||
| 8/3/2025 | Listed for sale | $699,000+39%$250/sqft |
Source: | ||
Public tax history
| Year | Property taxes | Tax assessment |
|---|---|---|
| 2025 | $6,928 +9.6% | $370,620 +3% |
| 2024 | $6,319 +2.8% | $359,830 +3% |
| 2023 | $6,149 +3% | $349,350 +3% |
Find assessor info on the county website
Neighborhood: Durham Road
Nearby schools
GreatSchools rating
- 5/10Durham Elementary SchoolGrades: PK-5Distance: 0.5 mi
- 5/10Twality Middle SchoolGrades: 6-8Distance: 0.6 mi
- 4/10Tigard High SchoolGrades: 9-12Distance: 0.4 mi
Schools provided by the listing agent
- Elementary: Durham
- Middle: Twality
- High: Tigard
Source: RMLS (OR). This data may not be complete. We recommend contacting the local school district to confirm school assignments for this home.
Get a cash offer in 3 minutes
Find out how much your home could sell for in as little as 3 minutes with a no-obligation cash offer.
Estimated market value
$678,800
Get a cash offer in 3 minutes
Find out how much your home could sell for in as little as 3 minutes with a no-obligation cash offer.
Estimated market value
$678,800


