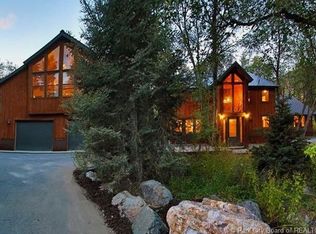Sold
Price Unknown
8597 N Mandan Rd, Sundance, UT 84604
5beds
6,328sqft
Residential
Built in 2015
0.89 Acres Lot
$8,808,600 Zestimate®
$--/sqft
$4,419 Estimated rent
Home value
$8,808,600
Estimated sales range
Not available
$4,419/mo
Zestimate® history
Loading...
Owner options
Explore your selling options
What's special
Nestled on the slopes of Sundance Resort, this stunning stone-and-timber chalet offers rare true ski-in, ski-out access and year-round alpine living. Inspired by the timeless elegance of a French monastery, this 6,328 sq ft estate seamlessly blends old-world charm with modern luxury.
From the moment you arrive, the grandeur of the great room with its soaring ceilings, hand-hewn beams, and a wall of windows framing unobstructed views of Mount Timpanogos sets the tone. The open-concept kitchen and dining area flow effortlessly into multiple gathering spaces, making it ideal for entertaining.
The main level features the private and spacious primary suite, thoughtfully tucked away for maximum tranquility, along with a guest suite. Upstairs, you'll find two additional bedrooms, while the lower level includes a fifth bedroom, offering flexible accommodations for any and all guests.
After a day on the mountain, unwind in your private apres-ski lounge complete with a fireplace, or retreat to the beautifully appointed wine cellar. Multiple fireplaces, warm wood tones, and custom finishes throughout the home create a cozy, welcoming ambiance.
Located directly along a meandering ski run, this is a rare opportunity to own a true slope-side sanctuary in one of Utah's most iconic mountain settings.
Zillow last checked: 8 hours ago
Listing updated: July 31, 2025 at 11:44am
Listed by:
Greg P Miner 435-668-7771,
KW Park City Keller Williams Real Estate,
Maverick Bolger 303-588-0568,
KW Park City Keller Williams Real Estate
Bought with:
Non Member Licensee
Non Member
Source: PCBR,MLS#: 12502657
Facts & features
Interior
Bedrooms & bathrooms
- Bedrooms: 5
- Bathrooms: 7
- Full bathrooms: 1
- 3/4 bathrooms: 4
- 1/2 bathrooms: 2
Heating
- Forced Air, Propane, Radiant Floor
Cooling
- Air Conditioning, Central Air
Appliances
- Included: Dishwasher, Disposal, Freezer, Gas Range, Microwave, Oven, Refrigerator, Gas Water Heater
Features
- High Ceilings, Main Level Master Bedroom, Pantry, Ski Storage, Walk-In Closet(s), Breakfast Bar
- Flooring: Brick, Marble, Stone, Wood
- Number of fireplaces: 4
- Fireplace features: Gas, Gas Starter, Wood Burning
Interior area
- Total structure area: 6,328
- Total interior livable area: 6,328 sqft
Property
Parking
- Total spaces: 2
- Parking features: Garage Door Opener, Heated Driveway
- Garage spaces: 2
- Has uncovered spaces: Yes
Features
- Exterior features: Storage, Balcony
- Has spa: Yes
- Spa features: Private
- Has view: Yes
- View description: Mountain(s), Ski Area, Trees/Woods
Lot
- Size: 0.89 Acres
- Features: Cul-De-Sac, Gentle Sloping
Details
- Additional structures: None
- Parcel number: 514460009
Construction
Type & style
- Home type: SingleFamily
- Architectural style: Cabin,Mountain Contemporary
- Property subtype: Residential
Materials
- Siding - Reclaimed Wood, Stone
- Foundation: Concrete Perimeter
- Roof: Asphalt,Shingle
Condition
- New construction: No
- Year built: 2015
Utilities & green energy
- Sewer: Public Sewer
- Water: Public
- Utilities for property: Propane
Community & neighborhood
Security
- Security features: Security System - Installed, Prewired, Smoke Alarm
Community
- Community features: Ski to Door, Ski Out of Door
Location
- Region: Sundance
- Subdivision: Sundance
Other
Other facts
- Listing terms: 1031 Exchange,Cash,Conventional
- Road surface type: Paved
Price history
Price history is unavailable.
Public tax history
| Year | Property taxes | Tax assessment |
|---|---|---|
| 2024 | $15,418 +10.5% | $3,180,400 +3.3% |
| 2023 | $13,952 +1.5% | $3,079,400 +3.9% |
| 2022 | $13,744 +20.4% | $2,964,400 +164.2% |
Find assessor info on the county website
Neighborhood: 84604
Nearby schools
GreatSchools rating
- 8/10Foothill SchoolGrades: PK-6Distance: 6.8 mi
- 5/10Canyon View Jr High SchoolGrades: 7-9Distance: 7.2 mi
- 7/10Orem High SchoolGrades: 10-12Distance: 8.5 mi
Get a cash offer in 3 minutes
Find out how much your home could sell for in as little as 3 minutes with a no-obligation cash offer.
Estimated market value$8,808,600
Get a cash offer in 3 minutes
Find out how much your home could sell for in as little as 3 minutes with a no-obligation cash offer.
Estimated market value
$8,808,600
