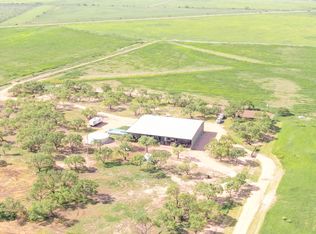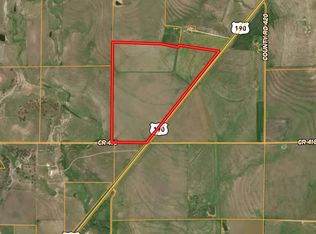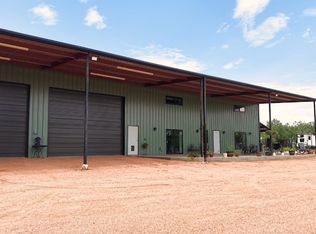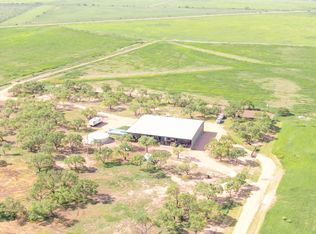Welcome to 1250 CR 419 in Rochelle TX, a place where modern comfort blends with the wide open feel of true Texas living. This 9000 sq ft barndominium sits on 85 peaceful acres and has a warmth and versatility that you can feel the moment you arrive. It was built to be lived in, gathered in, and enjoyed.
With 6300 sq ft of heated and cooled space, the home offers room for everyone. There are 5 spacious bedrooms and 5 and a half baths, including an ADA friendly suite on the main floor that works perfectly for guests or multigenerational living. The commercial grade kitchen makes it easy to cook for family, host events, or enjoy a simple farm to table lifestyle.
Upstairs you will find three more bedrooms along with a media room, a gym area, a massage room, and a sauna. It is the kind of space where people spread out, unwind, and truly settle in after a long day.
This property can be anything you want it to be. A private family retreat. A full time homestead. A place that pays for itself through guests or events. You can also choose the amount of land that fits your goals, from 14.42 acres all the way up to 288 acres.
Located close to Brady and Brownwood, you get peaceful rural living with the convenience of town just a short drive away.
This is more than a home. It is a lifestyle, a feeling, and an opportunity to make the wide open Texas dream your own at 1250 CR 419.
For sale
Price cut: $290.2K (12/10)
$1,644,325
85ACRE S County Road 419, Rochelle, TX 76872
5beds
6,300sqft
Est.:
Farm, Single Family Residence
Built in 2023
85 Acres Lot
$1,579,400 Zestimate®
$261/sqft
$-- HOA
What's special
- 171 days |
- 93 |
- 1 |
Zillow last checked: 8 hours ago
Listing updated: January 06, 2026 at 08:33am
Listed by:
Christina Norman (325)643-1515,
UCRE - Tx Home and Ranches RE 682-294-1077
Source: NTREIS,MLS#: 21028062
Tour with a local agent
Facts & features
Interior
Bedrooms & bathrooms
- Bedrooms: 5
- Bathrooms: 6
- Full bathrooms: 5
- 1/2 bathrooms: 1
Primary bedroom
- Level: First
- Dimensions: 0 x 0
Living room
- Level: First
- Dimensions: 0 x 0
Living room
- Level: First
- Dimensions: 0 x 0
Appliances
- Included: Built-In Gas Range, Dryer, Dishwasher, Disposal, Range, Some Commercial Grade, Vented Exhaust Fan
Features
- Built-in Features, Decorative/Designer Lighting Fixtures, Double Vanity, Eat-in Kitchen, Granite Counters, In-Law Floorplan, Multiple Staircases, Other, Natural Woodwork
- Has basement: No
- Has fireplace: No
Interior area
- Total interior livable area: 6,300 sqft
Video & virtual tour
Property
Parking
- Total spaces: 7
- Parking features: Attached Carport, Additional Parking, Circular Driveway, Covered, Door-Multi, Electric Gate
- Attached garage spaces: 2
- Carport spaces: 5
- Covered spaces: 7
- Has uncovered spaces: Yes
Accessibility
- Accessibility features: ADA Compliant, Accessible Full Bath, Accessible Bedroom, Accessible Kitchen, Accessible Hallway(s)
Features
- Levels: Two
- Stories: 2
- Pool features: Pool
Lot
- Size: 85 Acres
Details
- Parcel number: 29795
Construction
Type & style
- Home type: SingleFamily
- Architectural style: Farmhouse
- Property subtype: Farm, Single Family Residence
Condition
- Year built: 2023
Utilities & green energy
- Sewer: Septic Tank
- Water: Public
- Utilities for property: Electricity Available, Septic Available, Water Available
Community & HOA
Community
- Subdivision: Lasure D C
HOA
- Has HOA: No
Location
- Region: Rochelle
Financial & listing details
- Price per square foot: $261/sqft
- Annual tax amount: $677
- Date on market: 8/10/2025
- Cumulative days on market: 184 days
- Listing terms: Cash,Conventional,1031 Exchange,FHA,Owner Will Carry,VA Loan
- Electric utility on property: Yes
Estimated market value
$1,579,400
$1.50M - $1.66M
$5,635/mo
Price history
Price history
| Date | Event | Price |
|---|---|---|
| 12/10/2025 | Price change | $1,644,325-15%$261/sqft |
Source: NTREIS #21028062 Report a problem | ||
| 10/20/2025 | Price change | $1,934,500-2%$307/sqft |
Source: NTREIS #21028062 Report a problem | ||
| 8/19/2025 | Price change | $1,974,000-8.2%$313/sqft |
Source: NTREIS #21028062 Report a problem | ||
| 8/10/2025 | Listed for sale | $2,150,000$341/sqft |
Source: NTREIS #21028062 Report a problem | ||
| 8/10/2025 | Listing removed | $2,150,000$341/sqft |
Source: NTREIS #21007980 Report a problem | ||
Public tax history
Public tax history
Tax history is unavailable.BuyAbility℠ payment
Est. payment
$10,606/mo
Principal & interest
$8153
Property taxes
$1877
Home insurance
$576
Climate risks
Neighborhood: 76872
Nearby schools
GreatSchools rating
- 7/10Rochelle SchoolGrades: PK-12Distance: 2.2 mi
Schools provided by the listing agent
- Elementary: Rochelle
- High: Rochelle
- District: Rochelle ISD
Source: NTREIS. This data may not be complete. We recommend contacting the local school district to confirm school assignments for this home.
- Loading
- Loading



