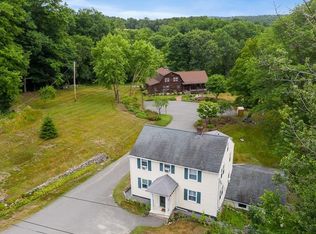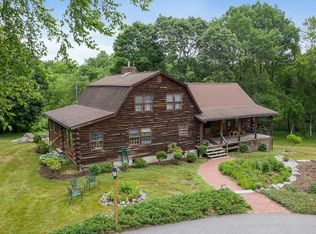Beautifully renovated and unique contemporary home awaits new owners! Sitting on a whopping 9+ acres with an exquisite view, 2 car garage and central A/C! Step inside to find a mudroom area with a closet. A step down brings you to the formal dining room with lovely beamed ceilings, recessed lights, and gleaming HW flooring. Bright and sunny, open living room with a fireplace, wood ceiling, and lovely views. The open kitchen is gorgeous and features s/s appliances, recessed & pendant lighting, an island, & beamed ceiling. Your master suite includes HW, recessed, an ensuite AND access to your very own deck! Another bedroom with HW & a half bath to round out the main level. Downstairs provides a 3rd bedroom w/ w2w carpet & built ins. A bonus space w/ w2w carpet, recessed lights, built-ins & another full bath with tiled tub and shower. Your back yard creates a space for peace and tranquility with plenty of privacy & your own pond. Beautiful gardening, stone walls & brand new septic system!
This property is off market, which means it's not currently listed for sale or rent on Zillow. This may be different from what's available on other websites or public sources.

