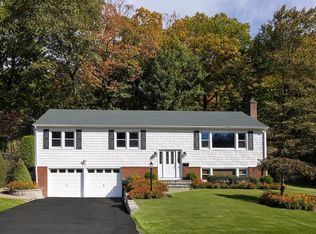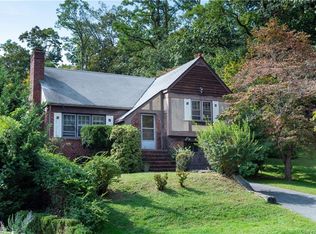Sold for $763,000
$763,000
86 Briary Road, Dobbs Ferry, NY 10522
3beds
1,527sqft
Single Family Residence, Residential
Built in 1939
4,792 Square Feet Lot
$768,500 Zestimate®
$500/sqft
$5,154 Estimated rent
Home value
$768,500
$699,000 - $845,000
$5,154/mo
Zestimate® history
Loading...
Owner options
Explore your selling options
What's special
Welcome to 86 Briary Rd.! Make this charming home your own. Well maintained and loving cared for 3 Bedroom Brick Cape Cod home in the picturesque River Town of Dobbs Ferry. This inviting home features an entry foyer with hall closet leading into spacious inviting living room with cozy fireplace. Tastefully updated eat- in-kitchen with granite counter-tops and ceramic tiled floor. 1st floor primary bedroom, remodeled full bath in hallway. dedicated home office, or use as den or quest room. Meander up to second level, featuring two bedrooms, with loads of attic storage space. Lower lever walkout basement, features a wet bar/sink, second refrigerator and cabinetry. Paneled hobby room, storage room, large utility room with washer and dryer and full bath complete the basement. The yard has a patio and is fenced in. Sprinklers. Automatic garage door opener.1 car attached garage with ample driveway space for 4 cars. Very quiet street, next to Juhring Nature Preserve, perfect for talking quiet leisurely walks. Close to Metro North Railroad Hudson Line , highways , shops, village and schools. Come see this home and make it yours.
Zillow last checked: 8 hours ago
Listing updated: November 26, 2025 at 06:24am
Listed by:
Sarah A. Hughes 914-906-9594,
Corcoran Legends Realty 914-762-0070
Bought with:
Laura Conway Fried, 10401372848
Houlihan Lawrence Inc.
Source: OneKey® MLS,MLS#: 886876
Facts & features
Interior
Bedrooms & bathrooms
- Bedrooms: 3
- Bathrooms: 2
- Full bathrooms: 2
Heating
- Has Heating (Unspecified Type)
Cooling
- Wall/Window Unit(s)
Appliances
- Included: Dishwasher, Dryer, Gas Oven, Gas Range, Refrigerator, Washer
- Laundry: In Basement
Features
- Eat-in Kitchen, Entrance Foyer, Granite Counters, Master Downstairs, Storage
- Flooring: Carpet, Ceramic Tile, Hardwood
- Basement: Finished
- Attic: Storage
- Number of fireplaces: 1
- Fireplace features: Wood Burning
Interior area
- Total structure area: 1,527
- Total interior livable area: 1,527 sqft
Property
Parking
- Total spaces: 4
- Parking features: Driveway
- Garage spaces: 1
- Has uncovered spaces: Yes
Features
- Levels: One and One Half
- Patio & porch: Patio
Lot
- Size: 4,792 sqft
- Dimensions: .11
Details
- Parcel number: 2603003060000250000006
- Special conditions: None
- Other equipment: Irrigation Equipment, Lawn Maintenance Equipment
Construction
Type & style
- Home type: SingleFamily
- Architectural style: Cape Cod
- Property subtype: Single Family Residence, Residential
Materials
- Brick, Vinyl Siding
Condition
- Year built: 1939
Utilities & green energy
- Sewer: Public Sewer
- Water: Public
- Utilities for property: Sewer Connected, Trash Collection Public
Community & neighborhood
Location
- Region: Dobbs Ferry
Other
Other facts
- Listing agreement: Exclusive Right To Sell
Price history
| Date | Event | Price |
|---|---|---|
| 11/25/2025 | Sold | $763,000+7.6%$500/sqft |
Source: | ||
| 9/26/2025 | Pending sale | $709,000$464/sqft |
Source: | ||
| 9/15/2025 | Listing removed | $709,000$464/sqft |
Source: | ||
| 8/14/2025 | Price change | $709,000-4.8%$464/sqft |
Source: | ||
| 7/11/2025 | Listed for sale | $745,000+154.7%$488/sqft |
Source: | ||
Public tax history
| Year | Property taxes | Tax assessment |
|---|---|---|
| 2024 | -- | $722,300 +12.2% |
| 2023 | -- | $643,900 +4.6% |
| 2022 | -- | $615,400 +8% |
Find assessor info on the county website
Neighborhood: 10522
Nearby schools
GreatSchools rating
- 7/10Springhurst Elementary SchoolGrades: K-5Distance: 0.8 mi
- 9/10Dobbs Ferry Middle SchoolGrades: 6-8Distance: 0.8 mi
- 9/10Dobbs Ferry High SchoolGrades: 9-12Distance: 0.8 mi
Schools provided by the listing agent
- Elementary: Springhurst Elementary School
- Middle: Dobbs Ferry Middle School
- High: Dobbs Ferry High School
Source: OneKey® MLS. This data may not be complete. We recommend contacting the local school district to confirm school assignments for this home.
Get a cash offer in 3 minutes
Find out how much your home could sell for in as little as 3 minutes with a no-obligation cash offer.
Estimated market value
$768,500

