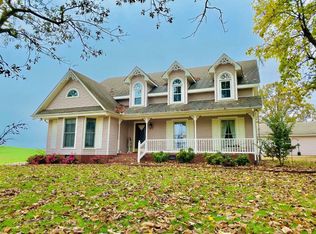What a jewel of a home. This home sits on 2 acres, with a pond and creek and farm land surrounding the home. Its has 5 spacious bedrooms, large family room with fireplace, Kitchen with new appliances, screen in porch, a huge finish basement with den in basement with fireplace, tons of storage. Beautiful hardwood floors throughout, Summertown is less than 40 miles south of Spring Hill, Call today to view this beautiful home!!
This property is off market, which means it's not currently listed for sale or rent on Zillow. This may be different from what's available on other websites or public sources.

