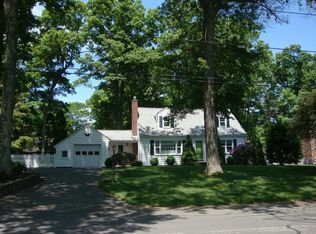Welcome to a spacious North Attleborough home! This home flows from the entryway all the way to the backyard. With hardwood floors and up to date finishes, the home screams yours! Contains a large eat-in kitchen with room for a generous island and four large picture windows revealing the gorgeous backyard deck space. Kitchen also has stunning exposed brick and one of two fireplaces within the home. Laundry/Mud room is a designated area with built-in cabinets and doorway that leads to the back green space. The upper level of the home involves multiple bedrooms and the second full bathroom. This is a property you cannot miss on roughly a quarter acre of land and living space with endless entertaining opportunities!
This property is off market, which means it's not currently listed for sale or rent on Zillow. This may be different from what's available on other websites or public sources.
